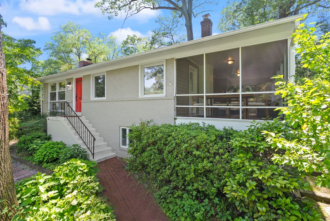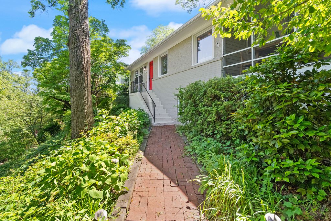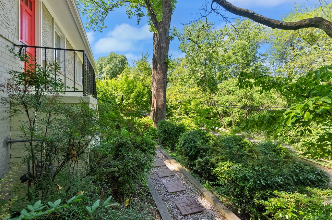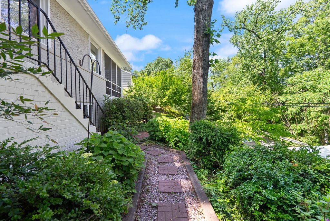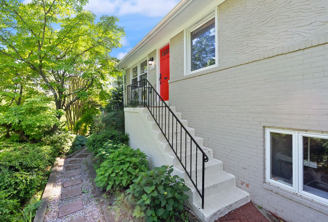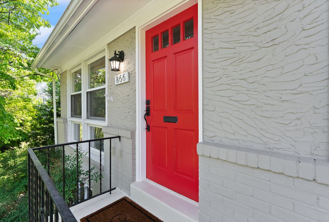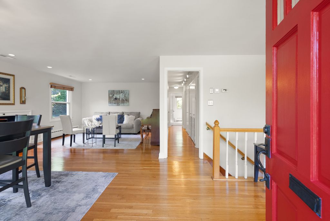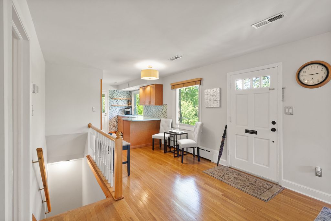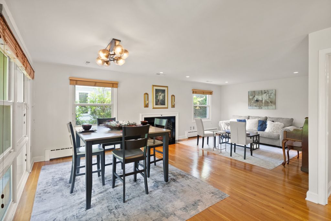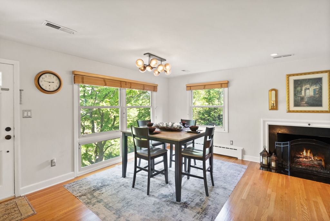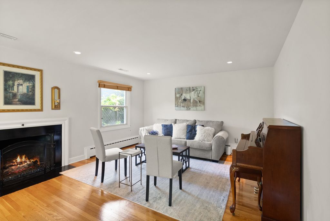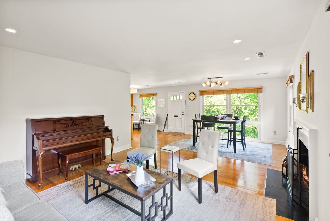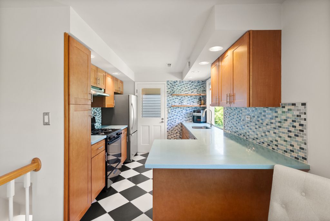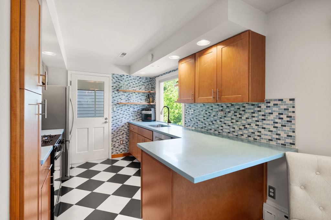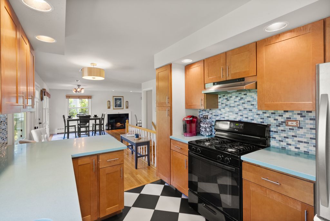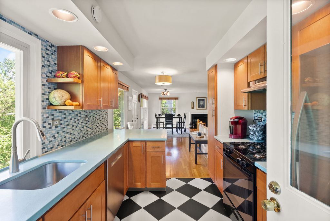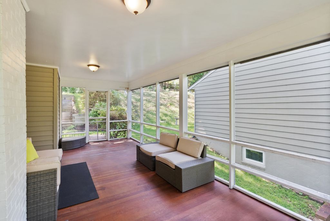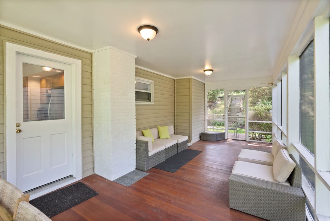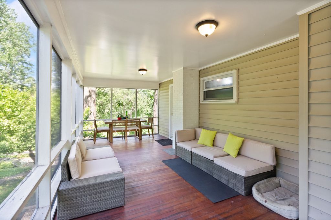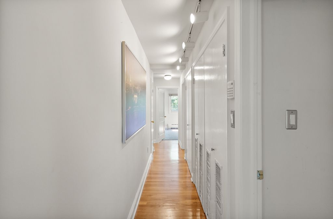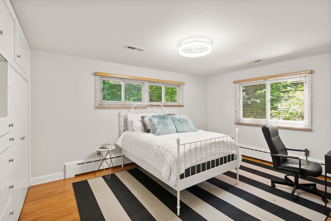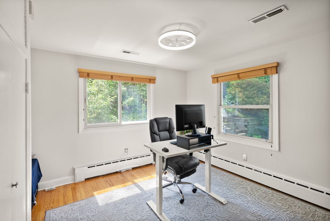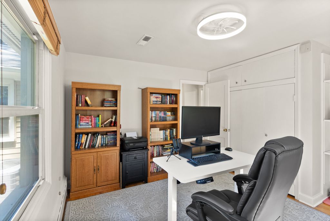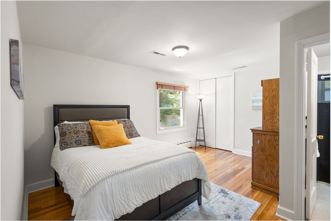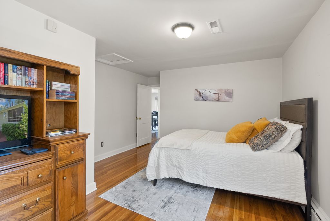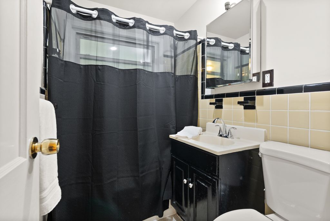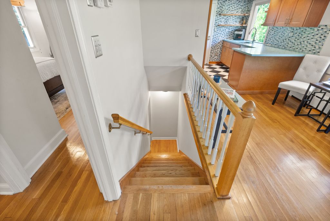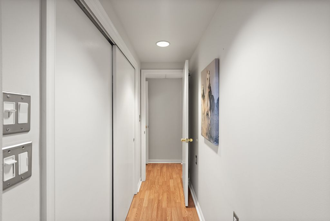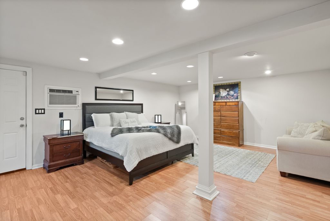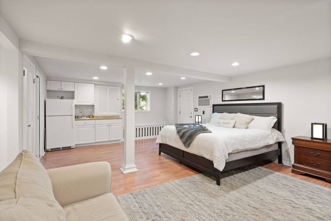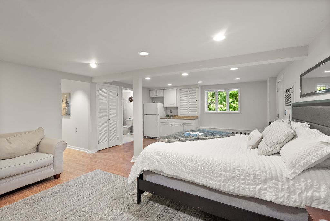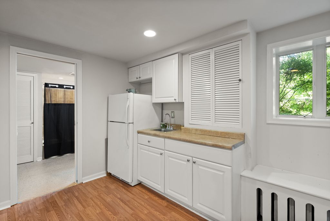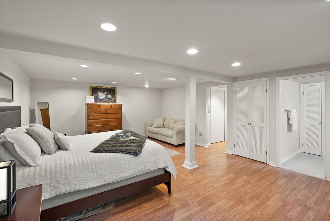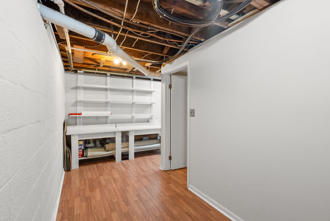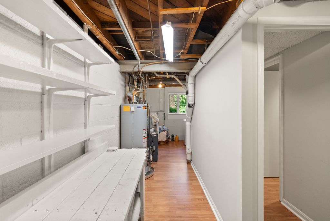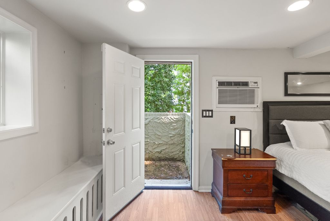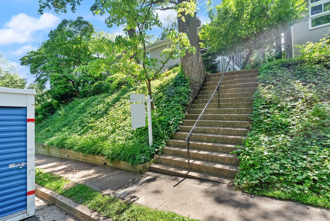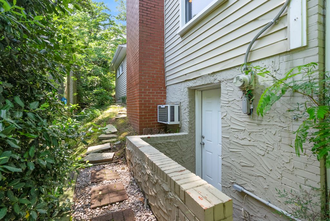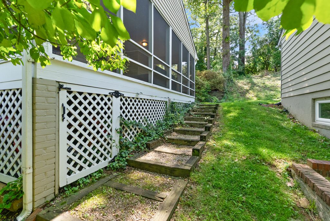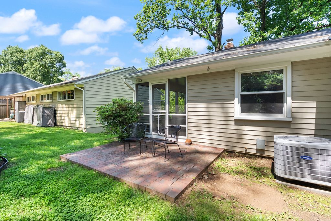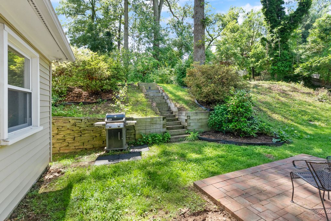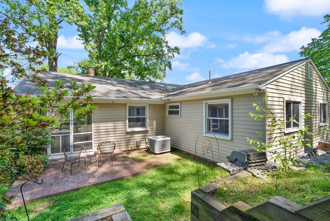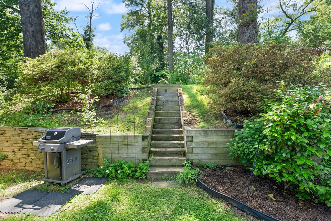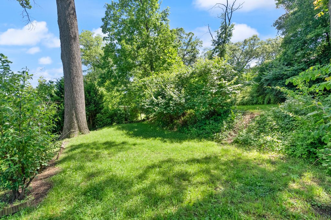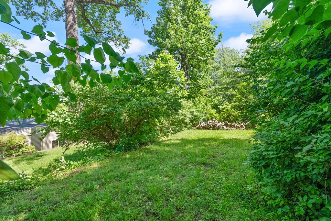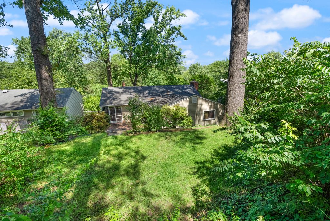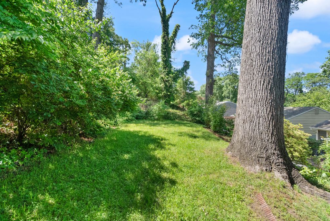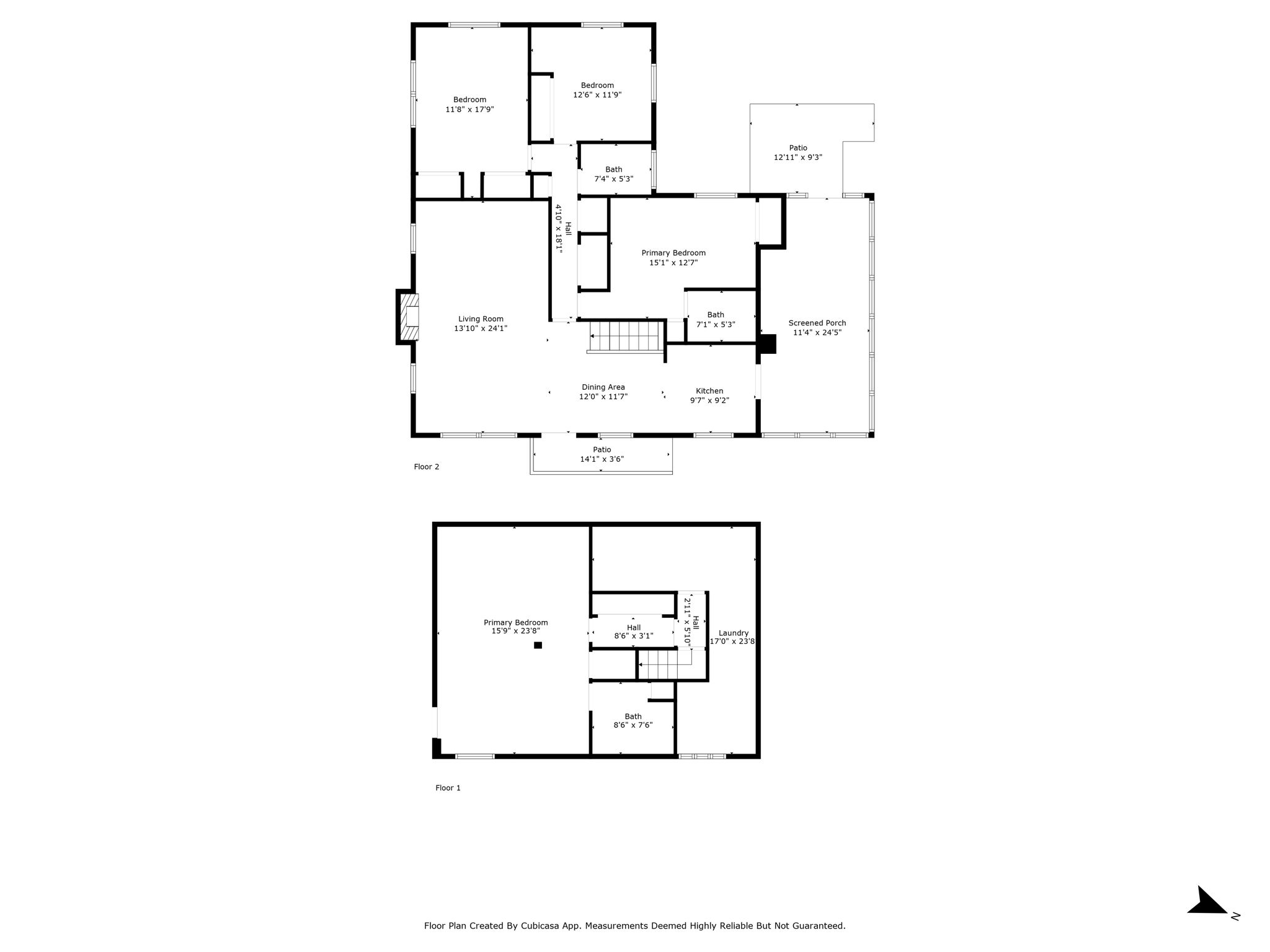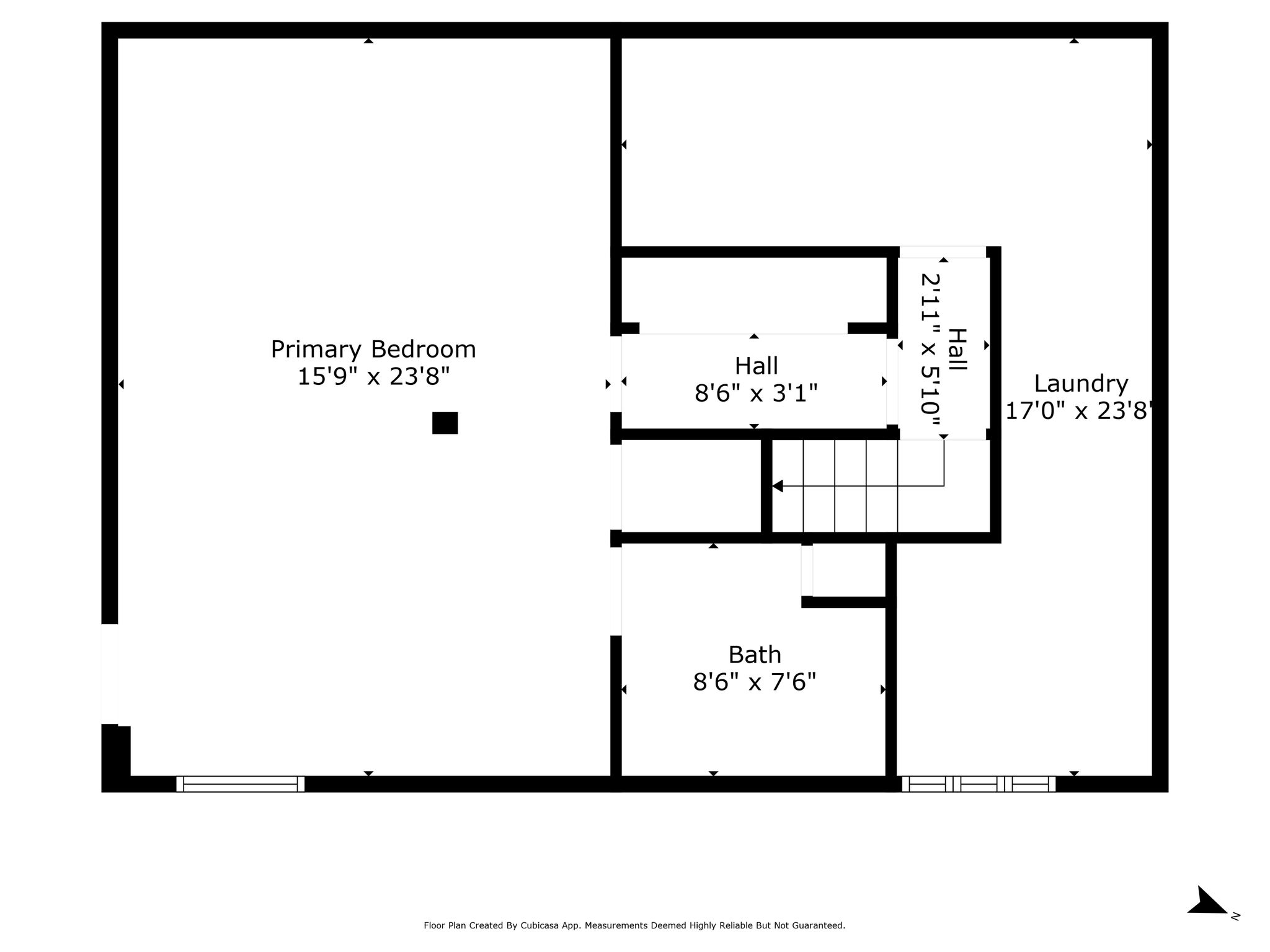Gallery
Overview
Perfectly positioned in one of Arlington’s most coveted neighborhoods, this beautifully expanded and renovated 4-bedroom, 3-bath home offers unbeatable access to some of the area's best parks, trails, and commuter routes. Set on a picturesque 9,000+ sq ft lot overlooking the woodlands of Bon Air Park, this mid-century modern-inspired Dominion Hills rambler blends timeless charm with modern updates. Enjoy 2,000 square feet of bright, open living space filled with natural light and framed by stunning views. The updated open-concept kitchen and dining area flow into a spacious living room with hardwood floors and a cozy gas fireplace. Walls of windows and an inviting screened porch connect indoor comfort with peaceful outdoor scenery. Upstairs, generously sized bedrooms include a primary suite with an updated en-suite bath. The finished lower level offers ultimate flexibility with a large daylight rec room, bonus space (perfect for exercise or an office), a full bath, and a separate entrance; making it ideal as a 4th bedroom, guest suite, or potential au pair/in-law setup. A bonus kitchenette and wet bar area add even more versatility. Additional features include a 14-50, 240V EV charger (2020), young systems, and multiple garden terraces offering private spaces for relaxing or play. Just steps from Bon Air Park and Rose Garden, the W&OD Trail, Bluemont Park, and Upton Hill Park, this home is also minutes to Dominion Hills Centre, Seven Corners, Ballston, and East Falls Church Metro. This is the rare opportunity to live in a quiet, nature-filled setting with every convenience at your doorstep.
| Property Type | Single family |
| MLS # | VAAR2056996 |
| Year Built | 1953 |
| Garage | None |
