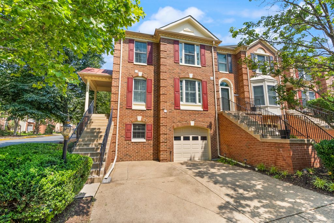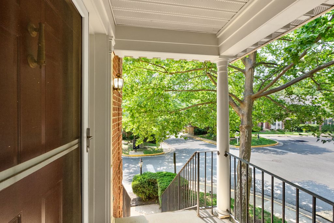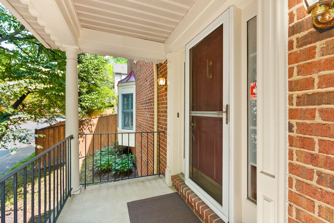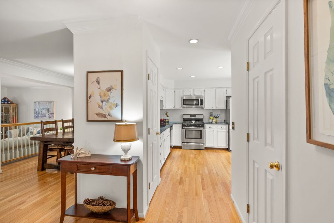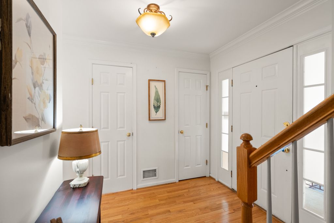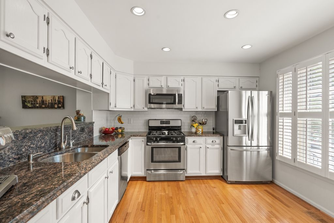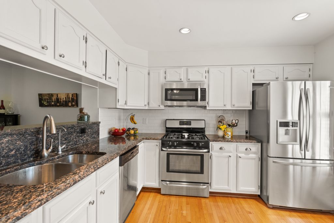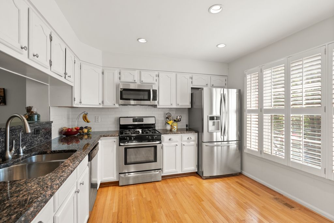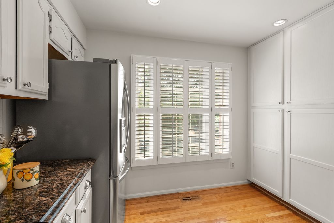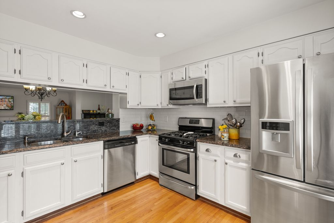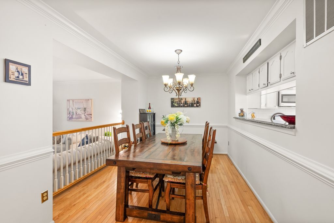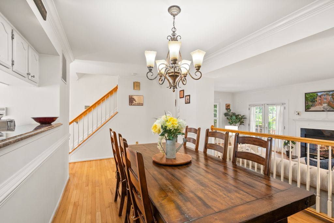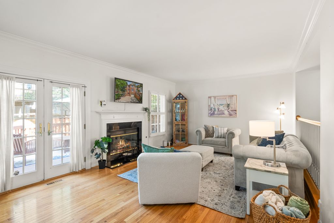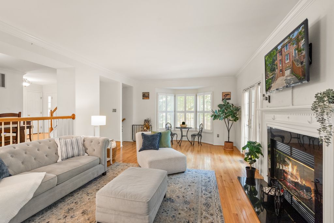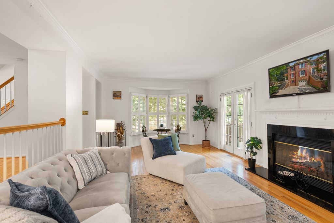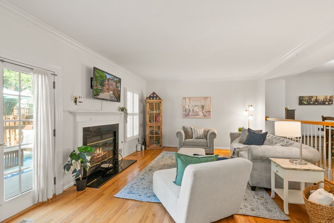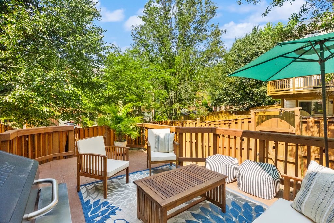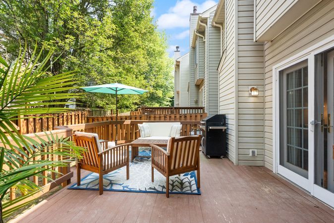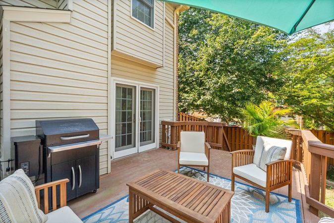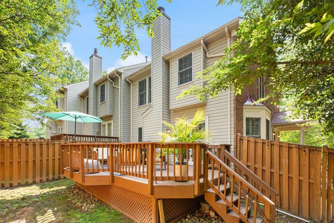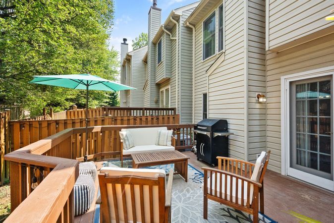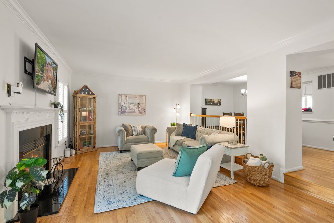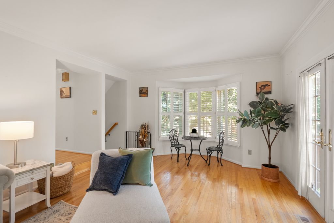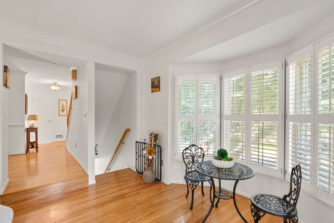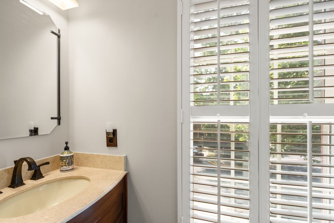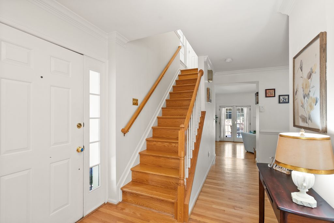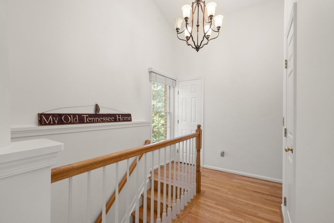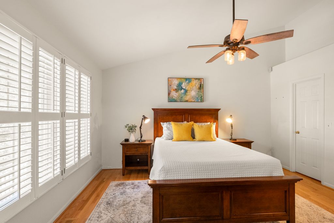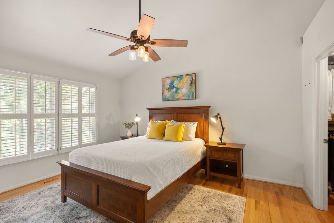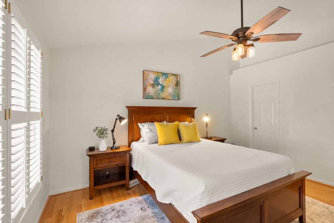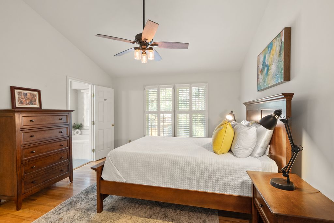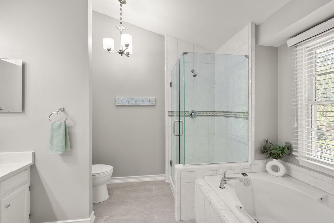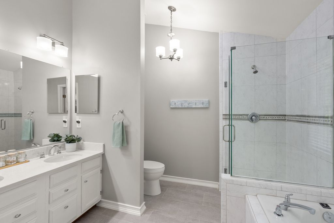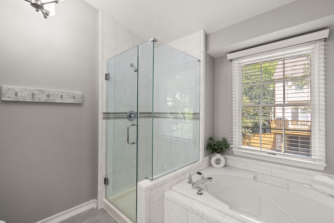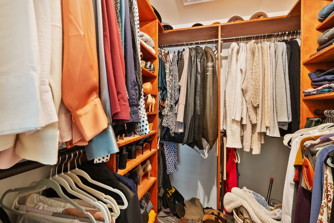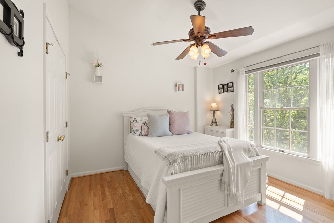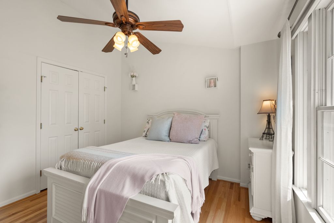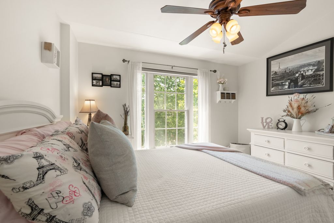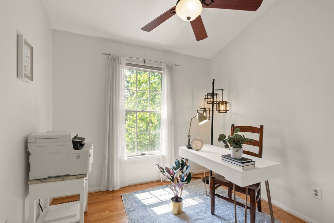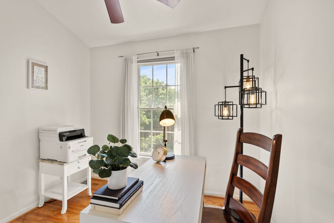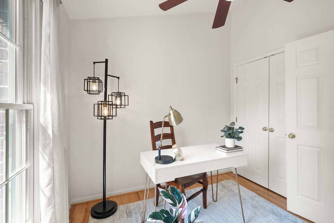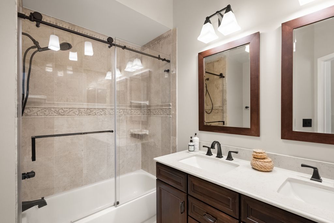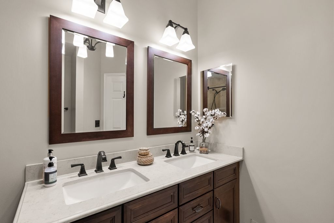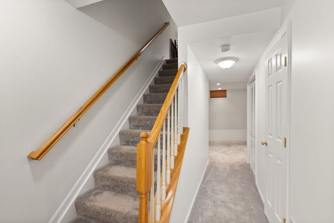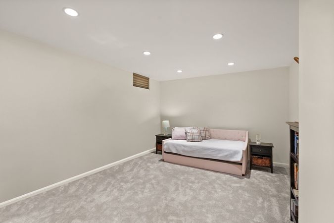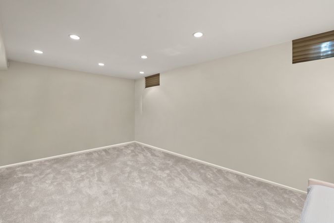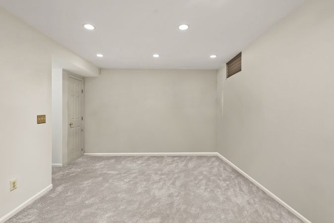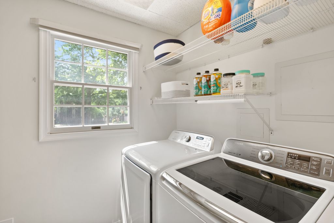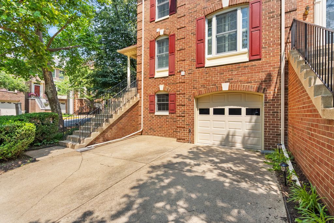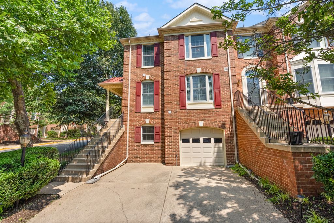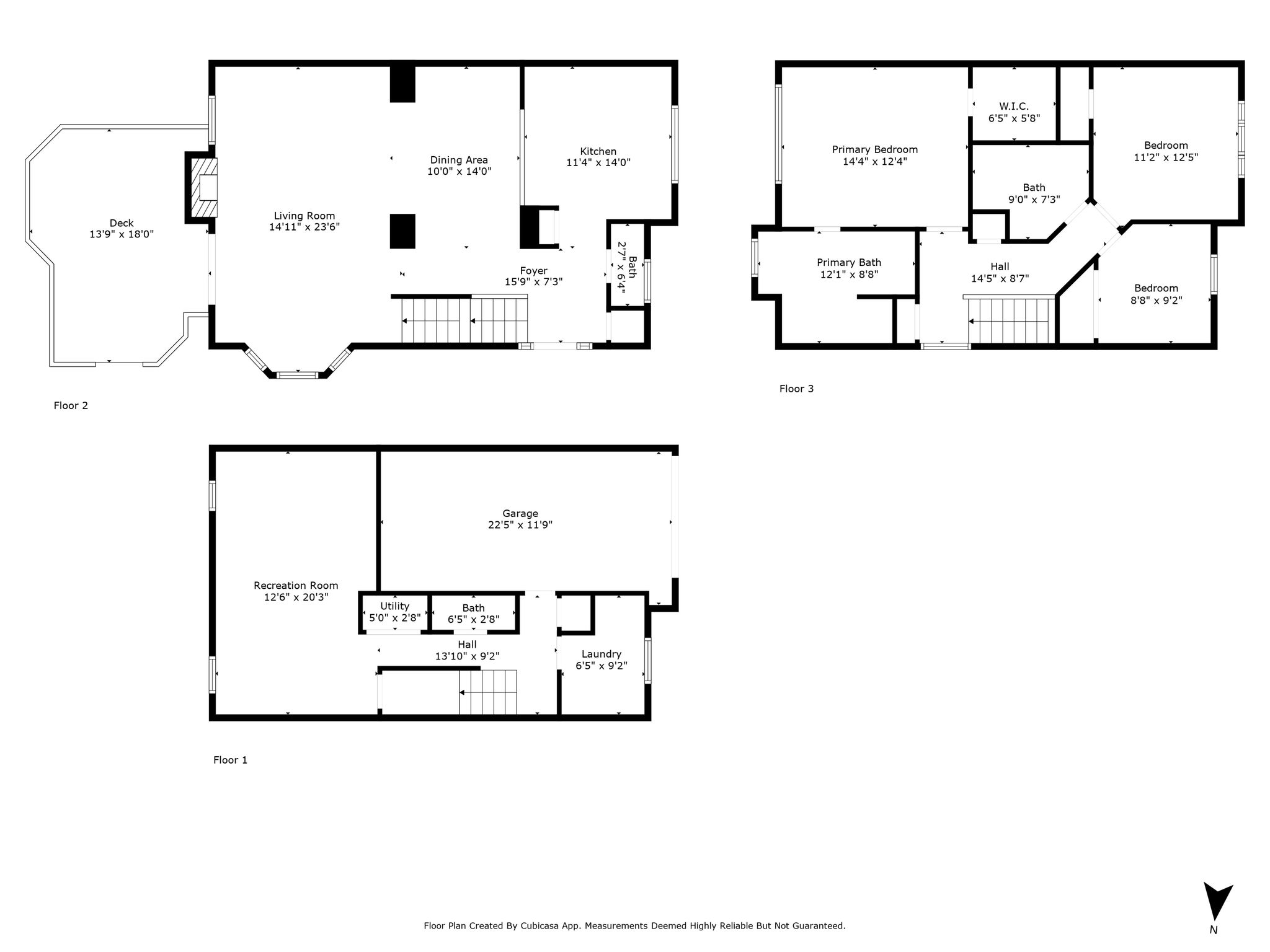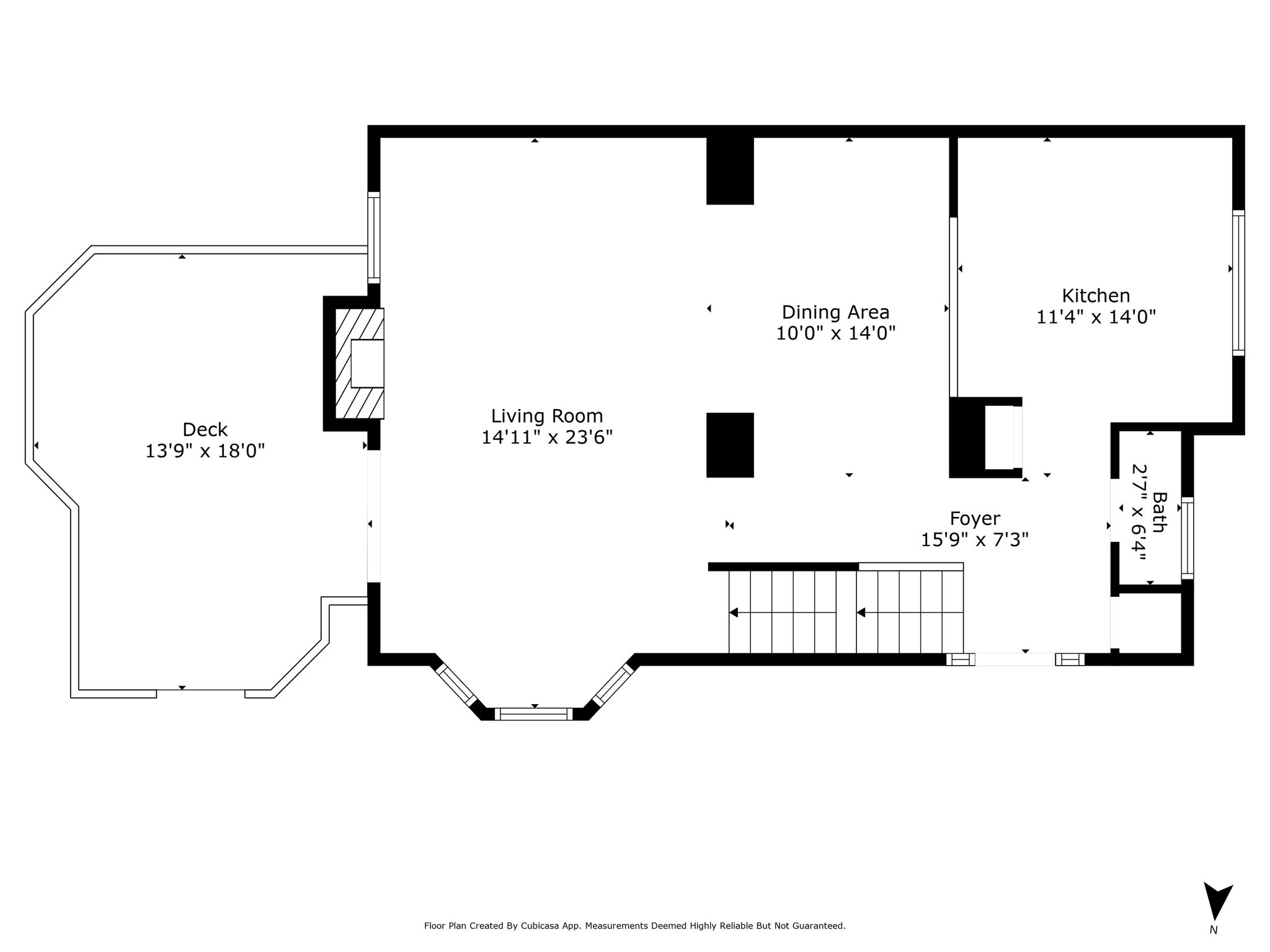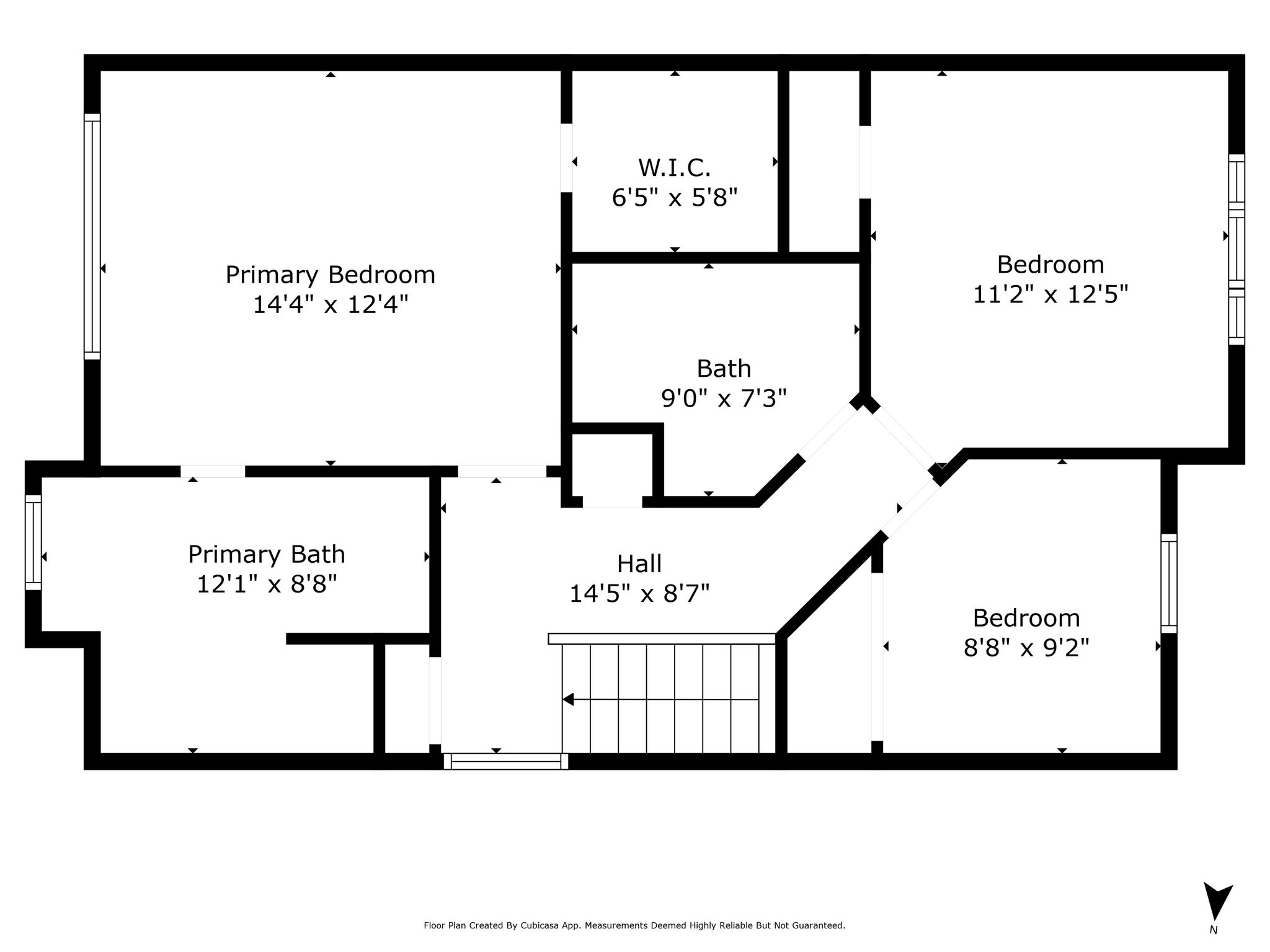Gallery
Overview
Welcome to a brick, end-unit townhouse with a 1-car garage in a prime Springfield location! Greet your guests through the charming covered front entry into a home that offers three finished levels of flexible living space, an extended driveway that fits two cars plus a garage, and a fenced-in yard that's perfect for pets or play.
Inside, you'll find an open and airy layout filled with natural light. The large kitchen features stainless steel appliances, pantry cabinets, and flows seamlessly into both the formal dining space and the family room. The family room is complete with a cozy fireplace, bay window nook, and access to a spacious deck—ideal for relaxing or entertaining. Stairs from the deck lead directly to the private, fenced yard.
Upstairs, the primary suite impresses with vaulted ceilings, a soaking tub, separate tile shower, and dual vanity. Two additional bedrooms share a full bath, and you’ll appreciate thoughtful touches throughout like window treatments, great closet space, and hardwood floors.
Downstairs offers even more flexibility with a finished rec room, half bath, and a dedicated laundry/storage room with window.
Located just minutes from the Springfield Town Center & Metro, Pentagon bus line, and I-395, this home is a commuter’s dream. Shopping, parks, and popular local dining spots like Mike American Grill & Stupid Good BBQ are just around the corner. Head to Whole Foods and Trader Joes or enjoy the trail, with the opening at the end of the community that goes to Lake Accotink Park and beyond.
| Property Type | Town house |
| MLS # | VAFX2240748 |
| Year Built | 1993 |
| Garage | Attached |
