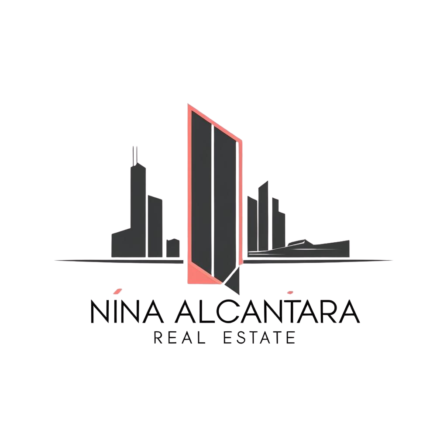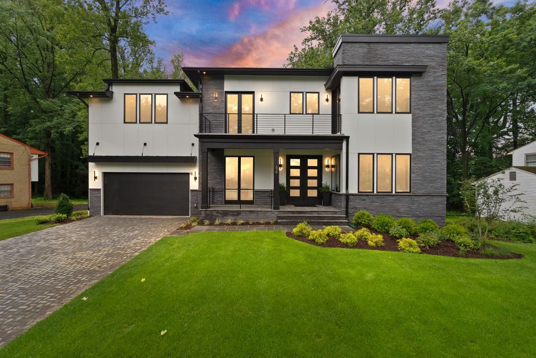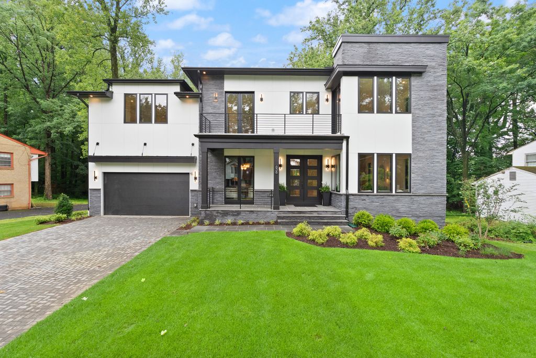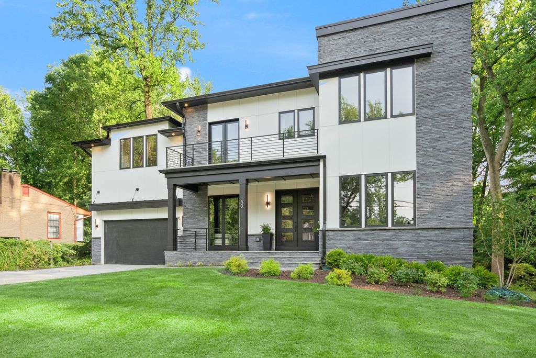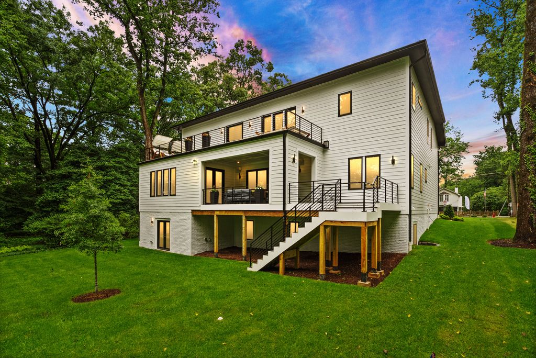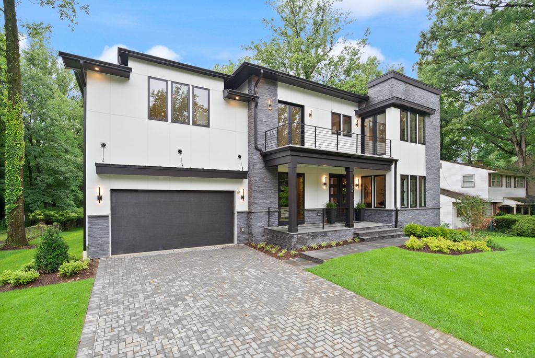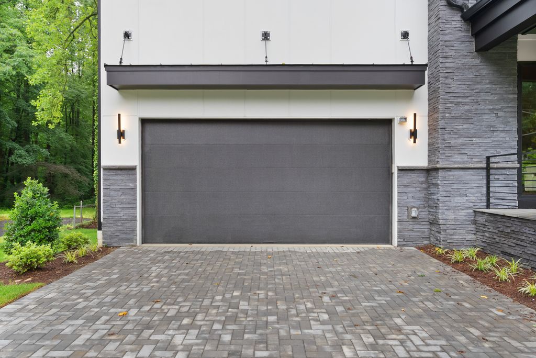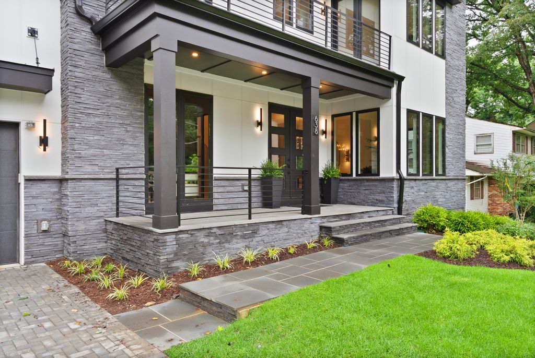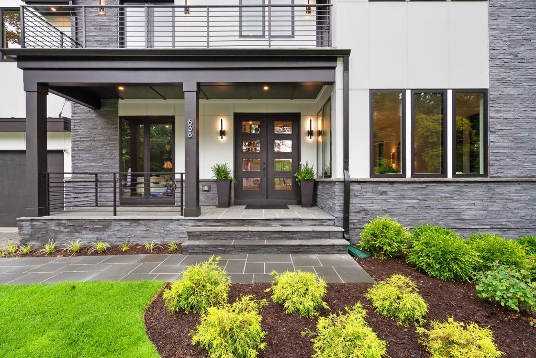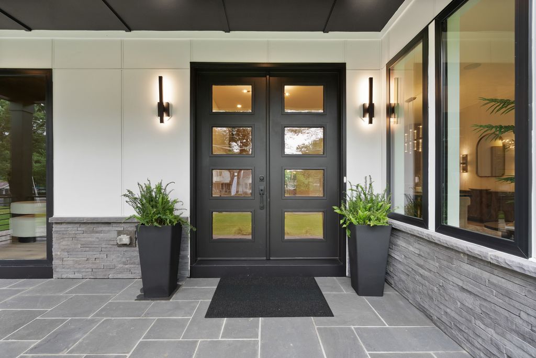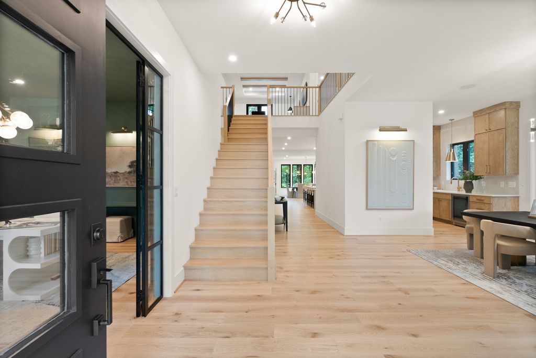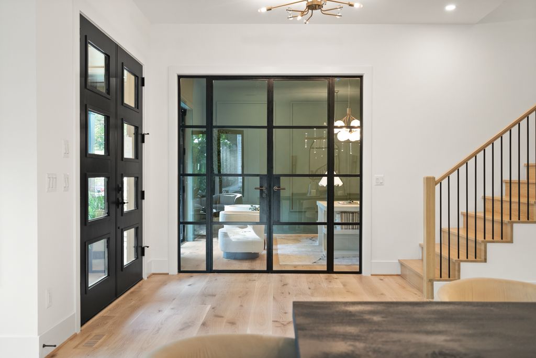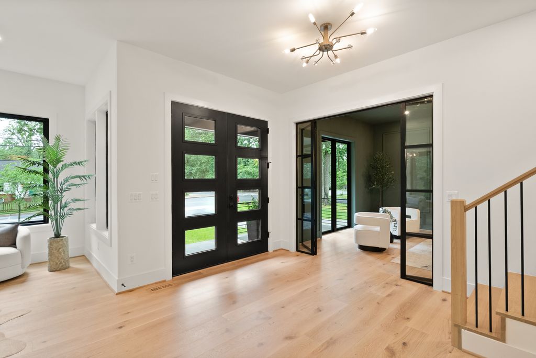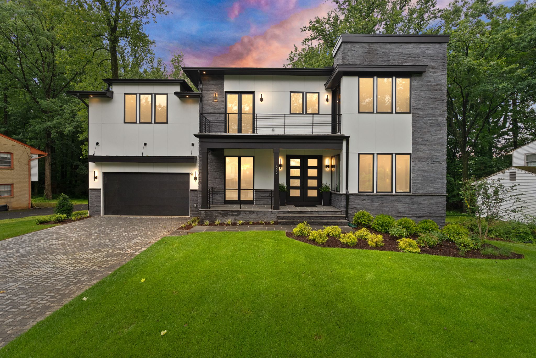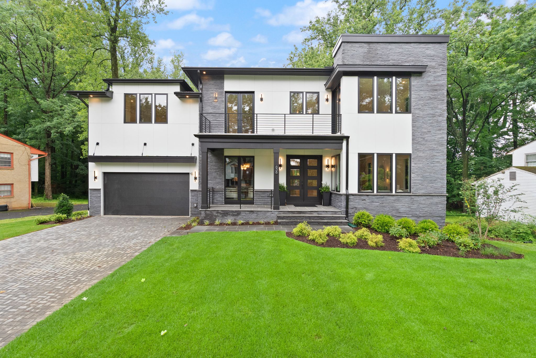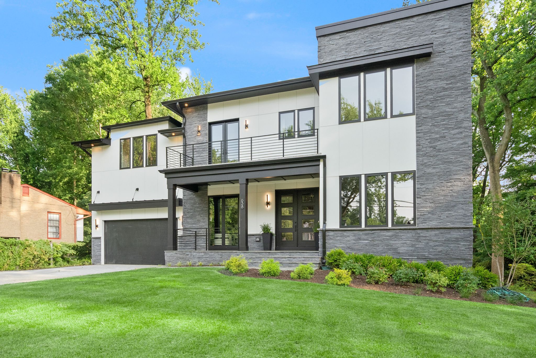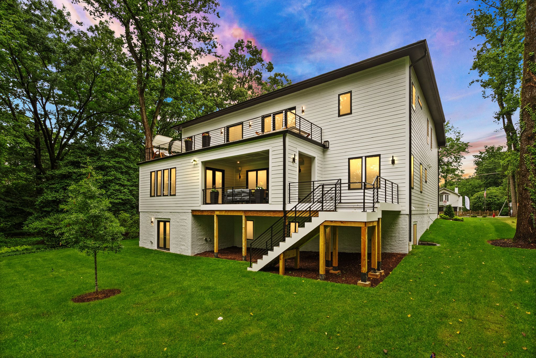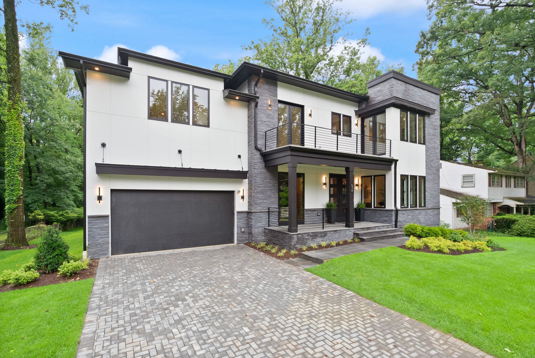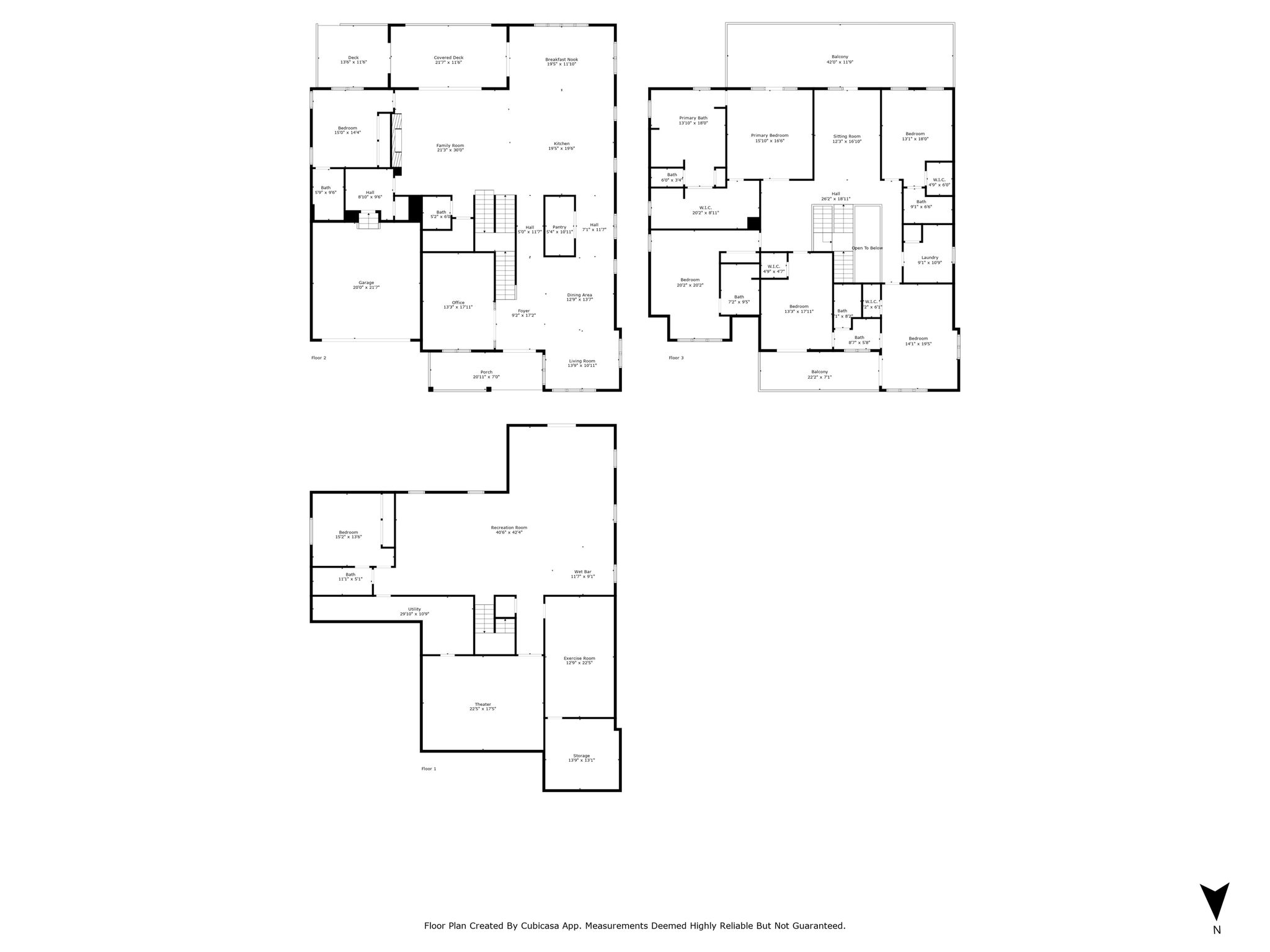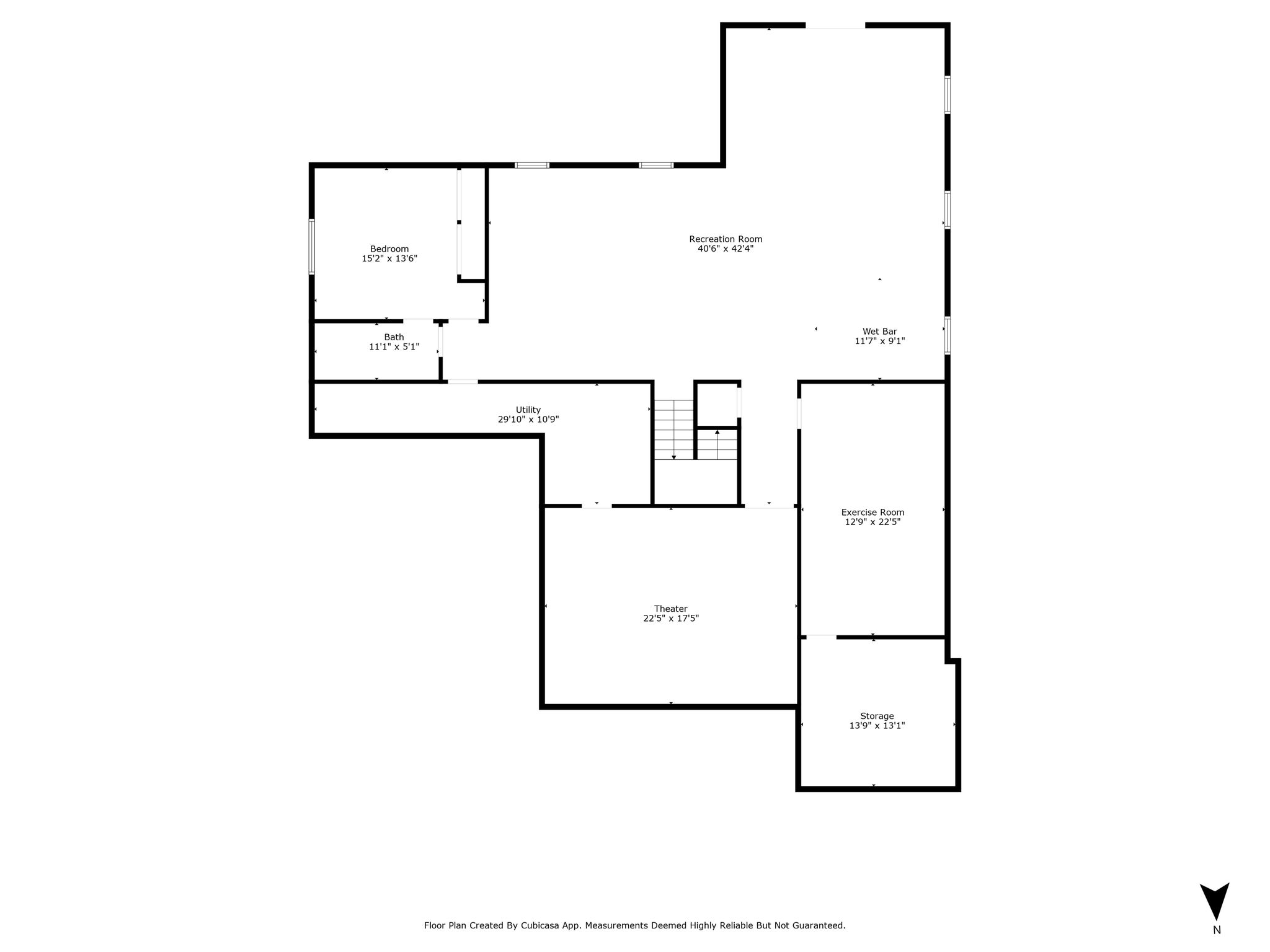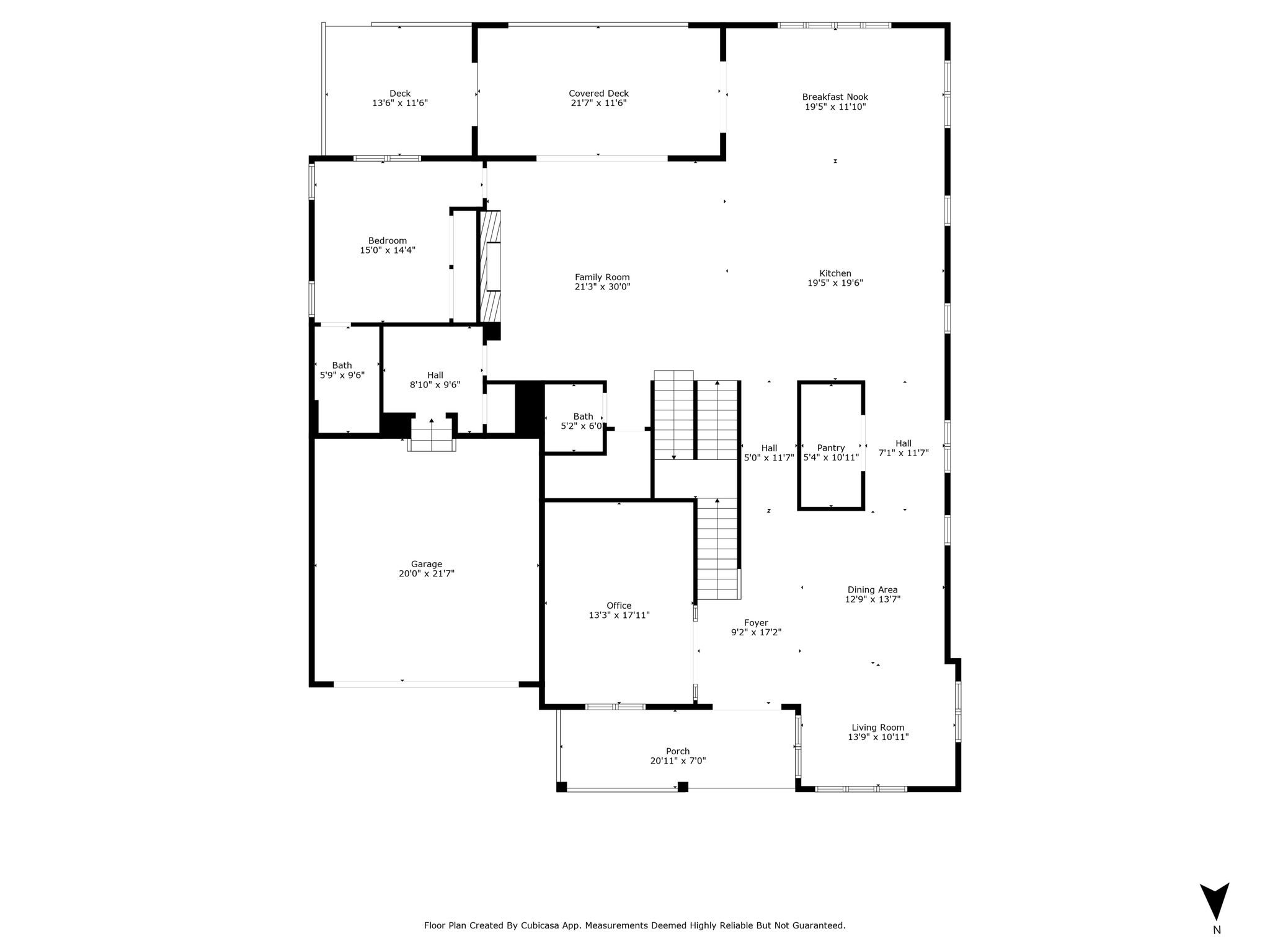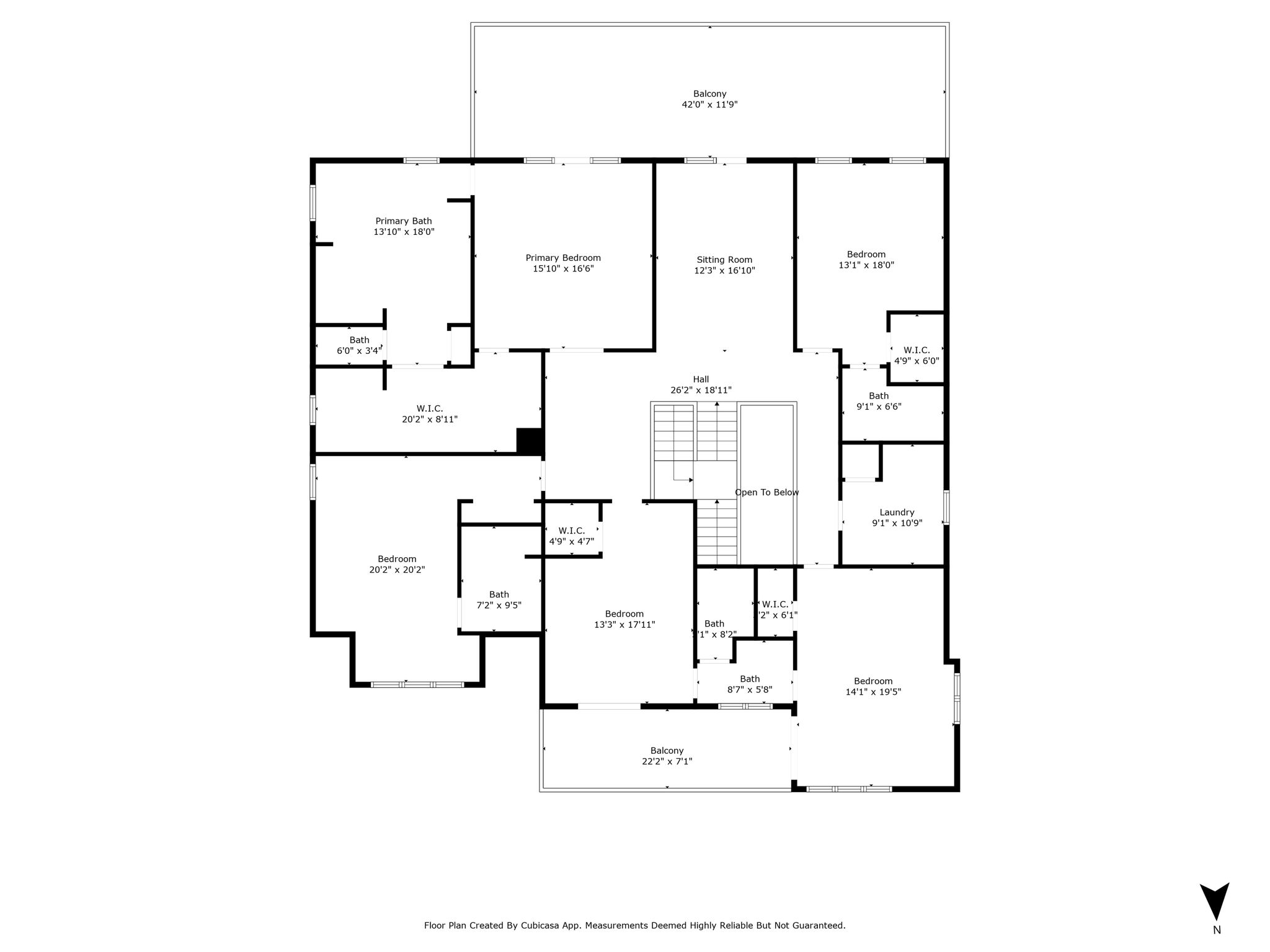Gallery
Overview
This newly built home in Vienna, MD showcases exceptional design across three expansive levels, offering over 7,300 square feet of refined living space on a half-acre lot. Every detail has been carefully considered to deliver both comfort and sophistication.
The main level features open-concept living with seamless flow between spacious entertaining areas and a chef-inspired kitchen. High-end finishes, oversized windows, and clean modern lines create an inviting atmosphere throughout. A private study adds versatility for working or reading in peace.
Upstairs, the private quarters offer a luxurious primary suite with spa-like finishes, custom-designed closets, and a rooftop terrace. Additional bedrooms are generously sized, complemented by a flexible loft area. Connected to this level is a stylish lounge with its own wet bar and access to a second rooftop terrace—perfect for elevated entertaining or quiet relaxation.
The lower level is designed for both entertainment and wellness with a large recreation area, media room, wet bar, fitness room, and private guest suite.
With expansive indoor-outdoor living, high-end amenities, and a thoughtful layout, this home offers a rare opportunity to own a modern masterpiece in a sought-after location.
| Property Type | Single family |
| Year Built | 2024 |
| Parking Spots | 2 |
| Garage | Attached |
Features
Video
3D Tours
Floor plans
CONTACT
Listing presented by
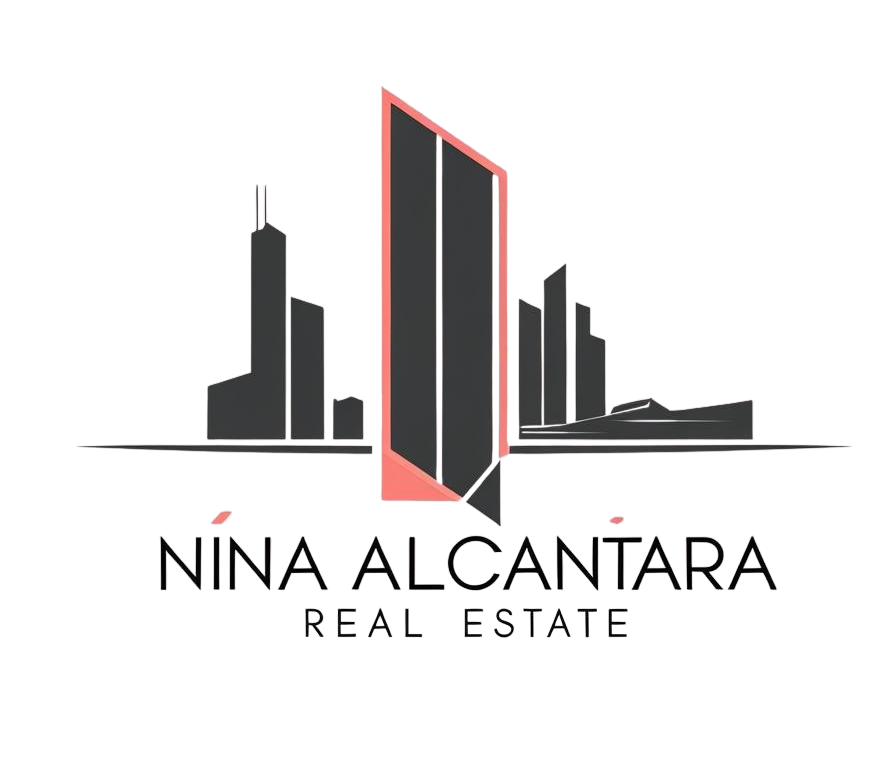
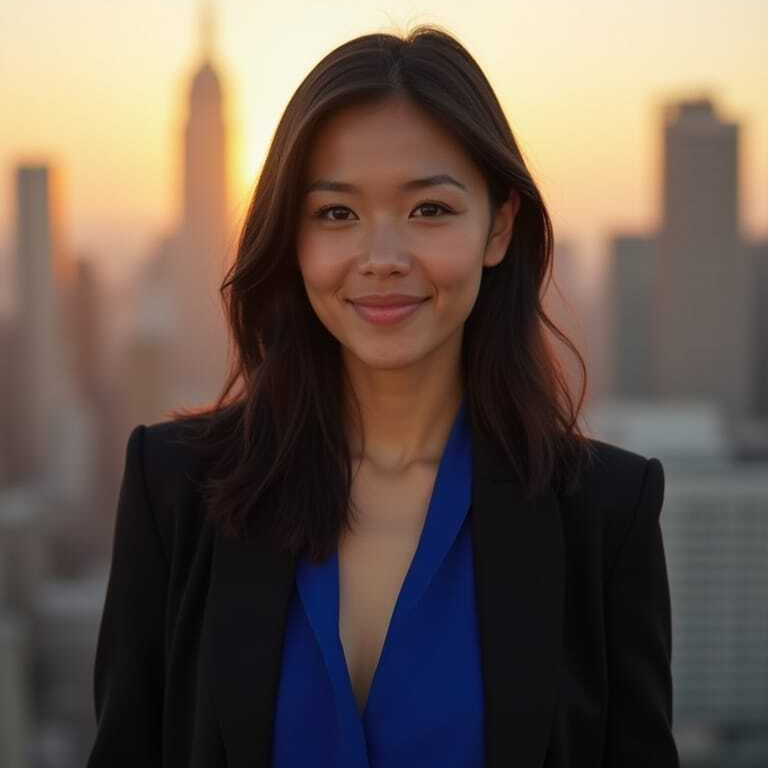
Location
638 Marshall Road Southwest, Vienna, Virginia 22180, United States
