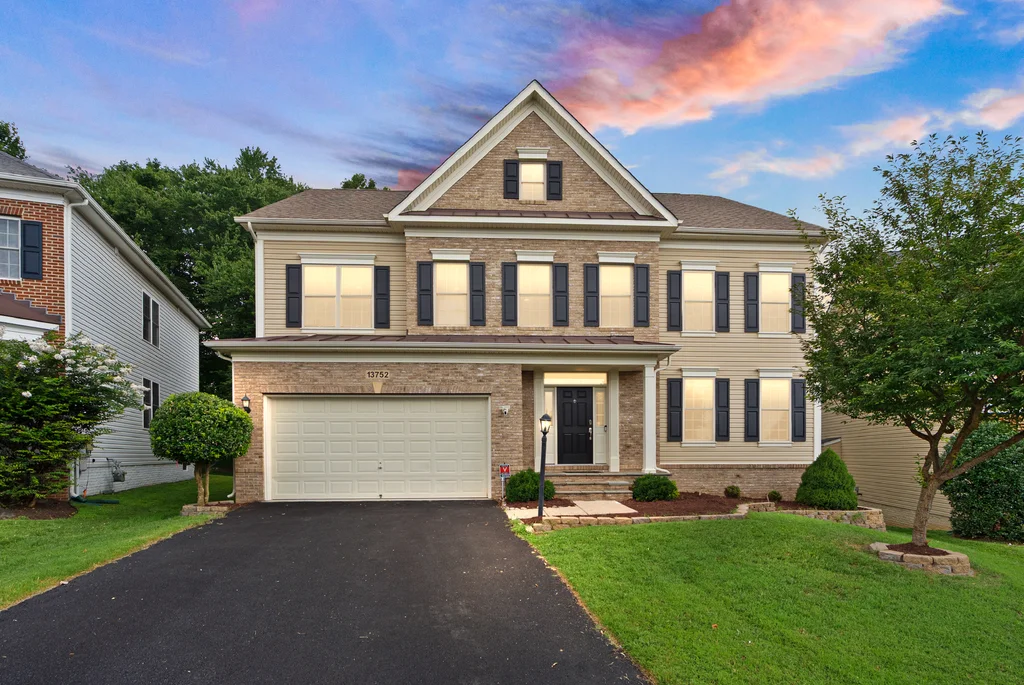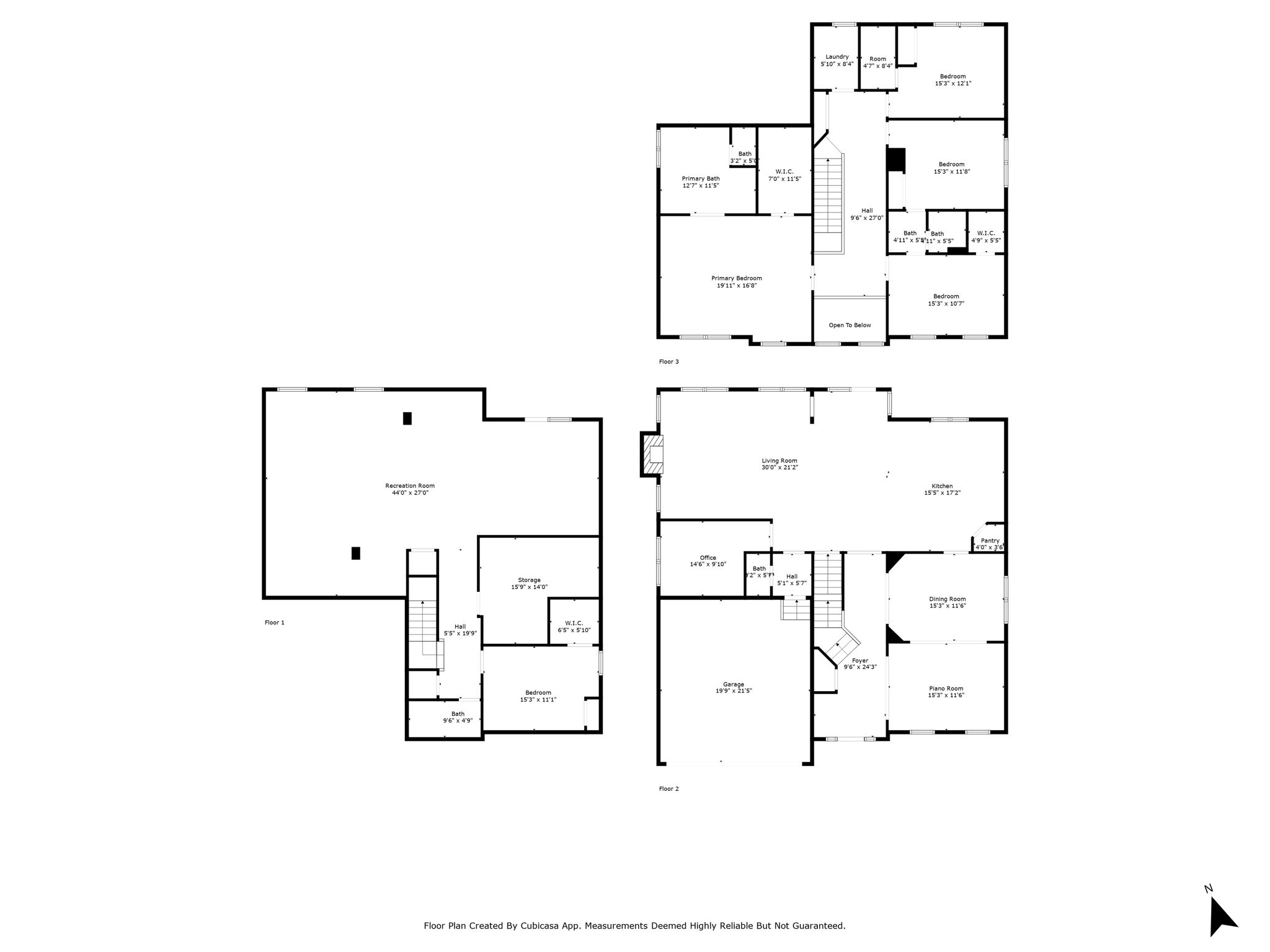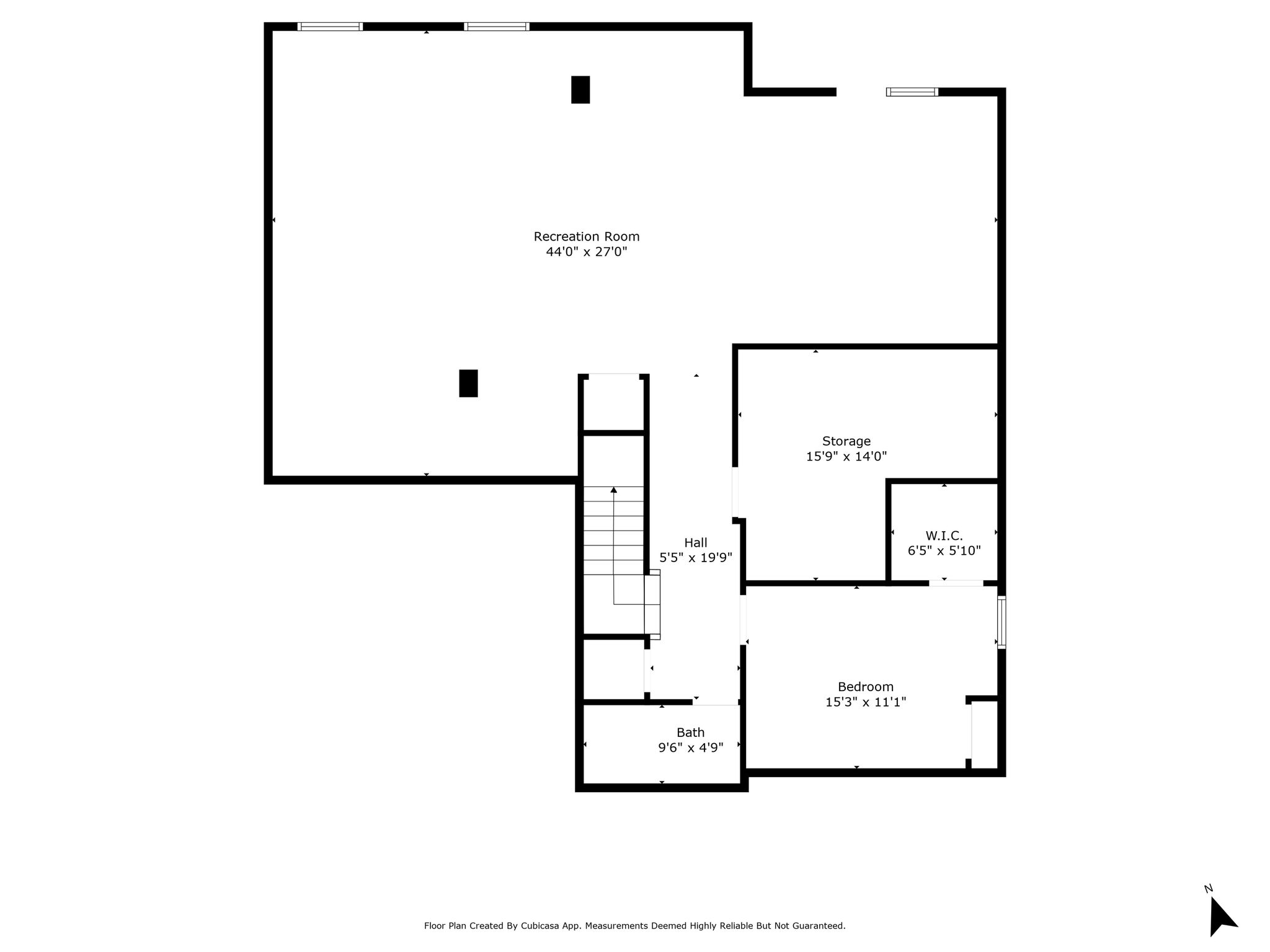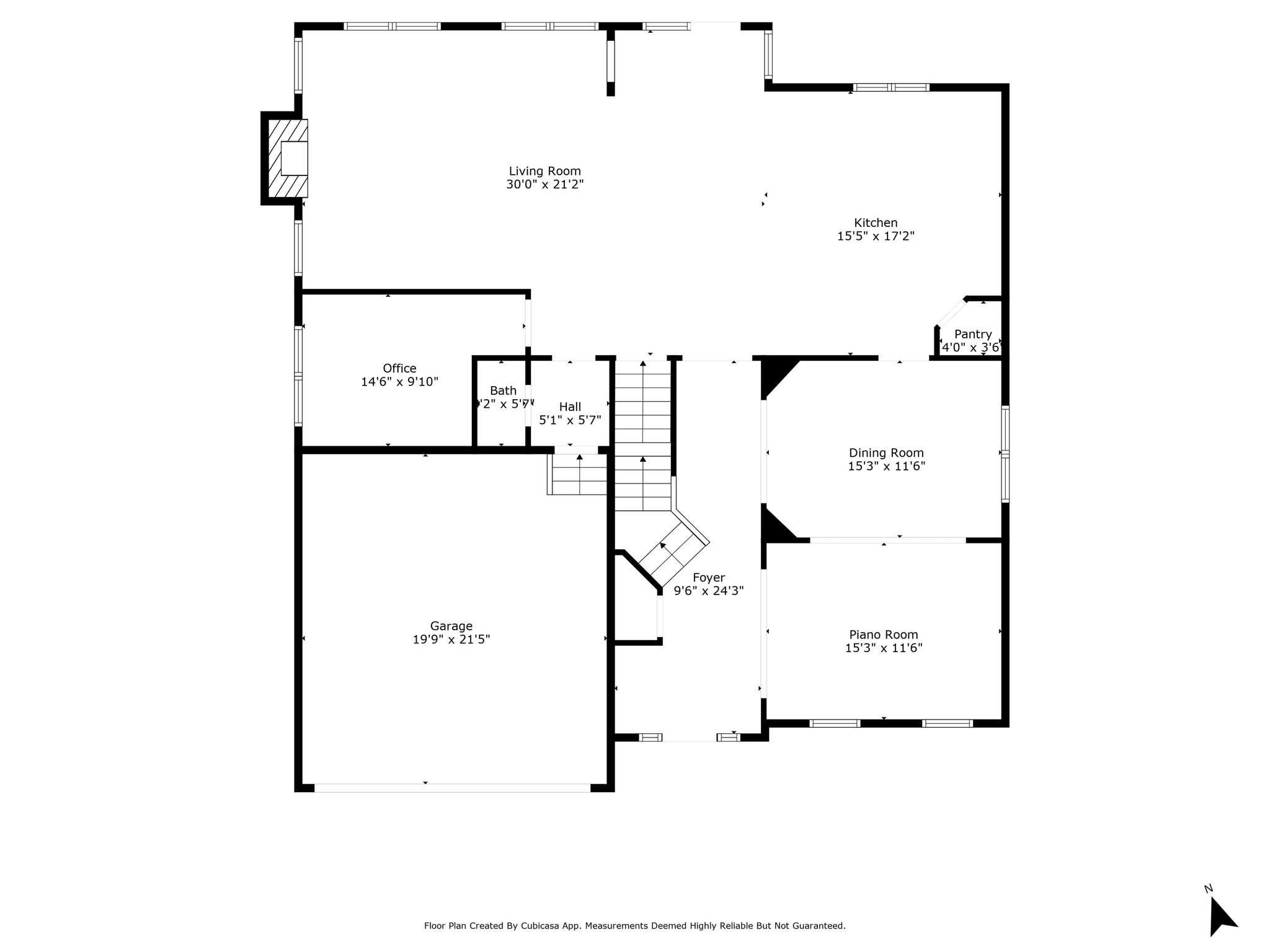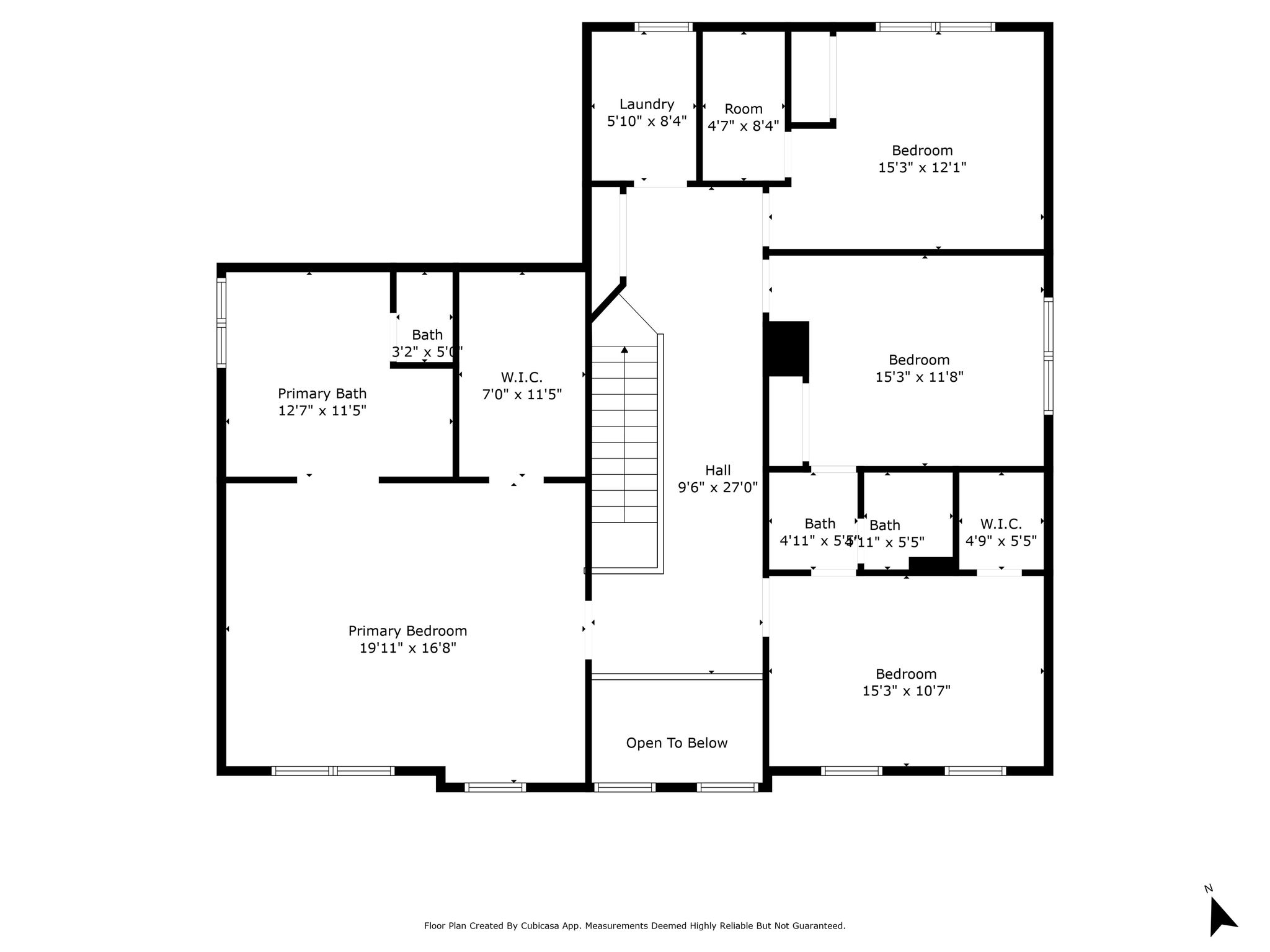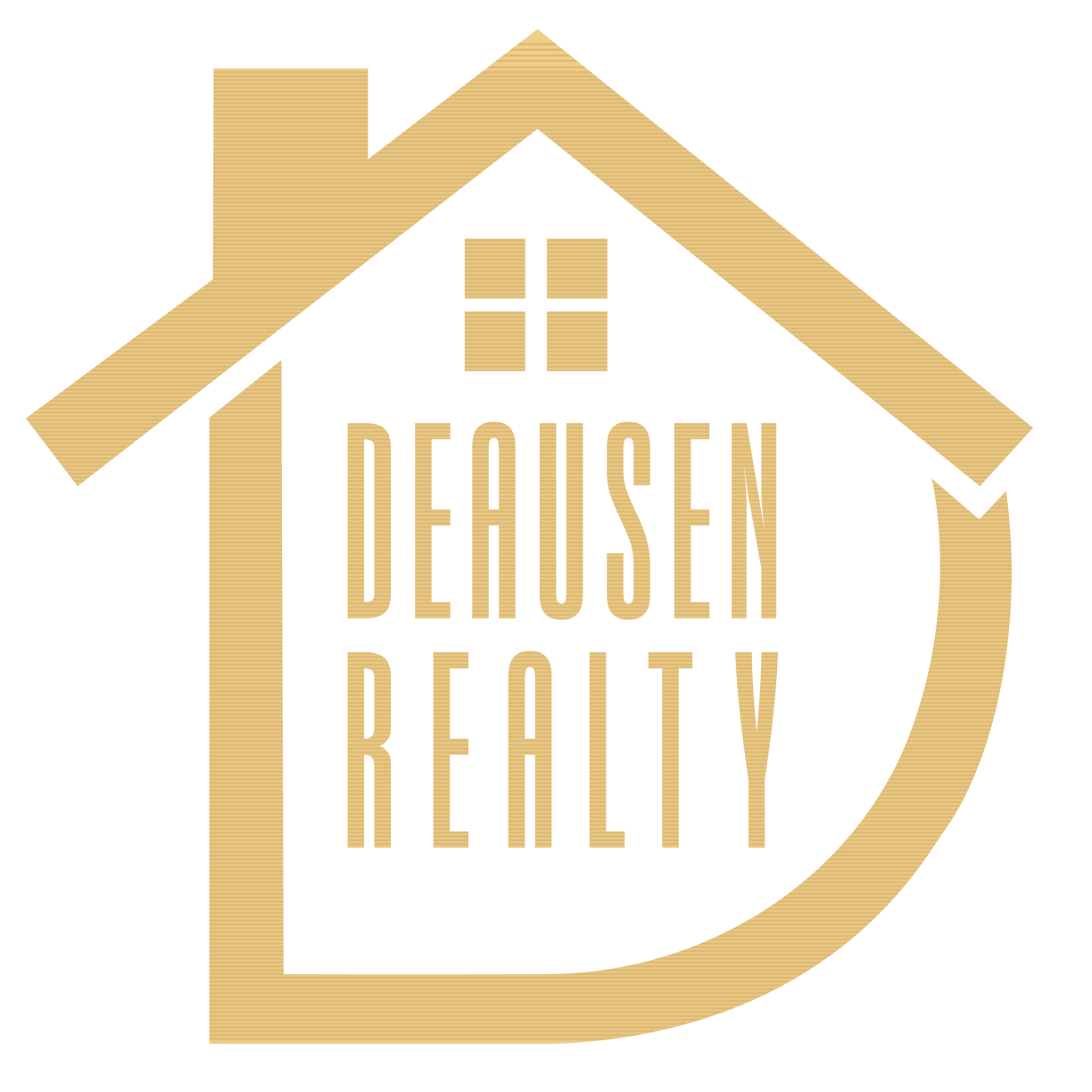Gallery
Overview
Great natural light in this beautiful, single-family home. It offers nearly 5,500 finished sqft across three spacious levels on a landscaped 0.18-acre lot. Freshly painted throughout, the main level features rich dark wood floors, molding and an inviting 2 story foyer connected to the living and dining room. The family room, with its vaulted ceilings and cozy gas fireplace, opens up to the gourmet kitchen featuring a center island, granite countertops, and abundant cabinetry. Main level also has a powder room and office/den. Upstairs, you’ll find four generously sized bedrooms, three full baths, and a convenient laundry room—including a luxurious primary suite with tray ceiling, a spa-like bath and walk-in closet. The finished walkout basement provides a large recreation room, a full bath, and a versatile den/office (or potential 5th bedroom). Enjoy an oversized two-car garage, wide driveway, and plentiful street parking. Located in the sought-after Poplar Run community, you’re just blocks from the neighborhood pool, volleyball courts, tot lot, sandbox, scenic trails, and bus #31. All this, only minutes to Plaza Del Mercado, ICC/200, Glenmont Metro, shopping, dining, and Argyle Country Club. The flat backyard offers additional space for relaxation or play. Don't forget to check out the 3D tour, floor plan and video reel online as well! FHA assumable loan at low rate
| Property Type | Single family |
