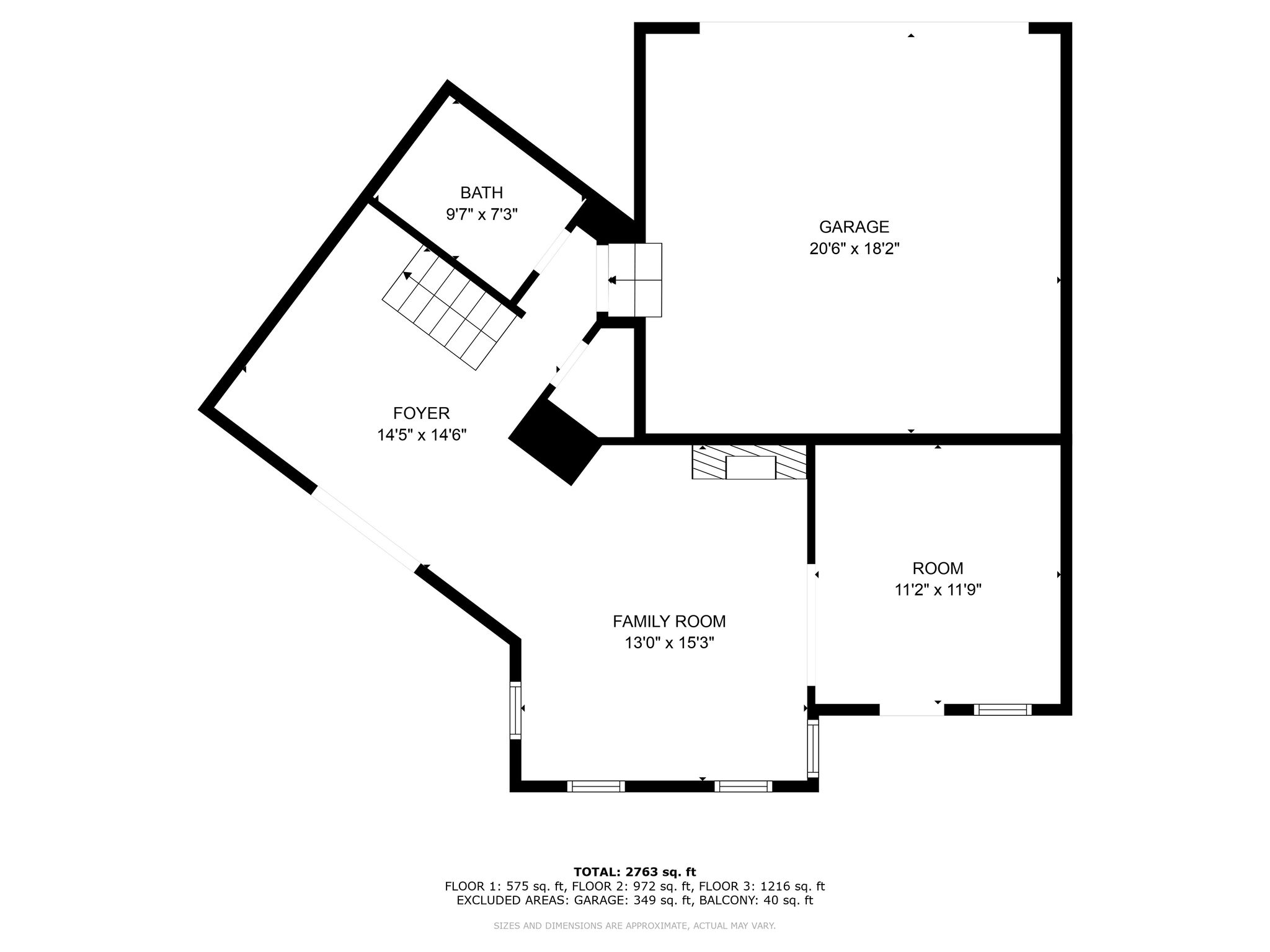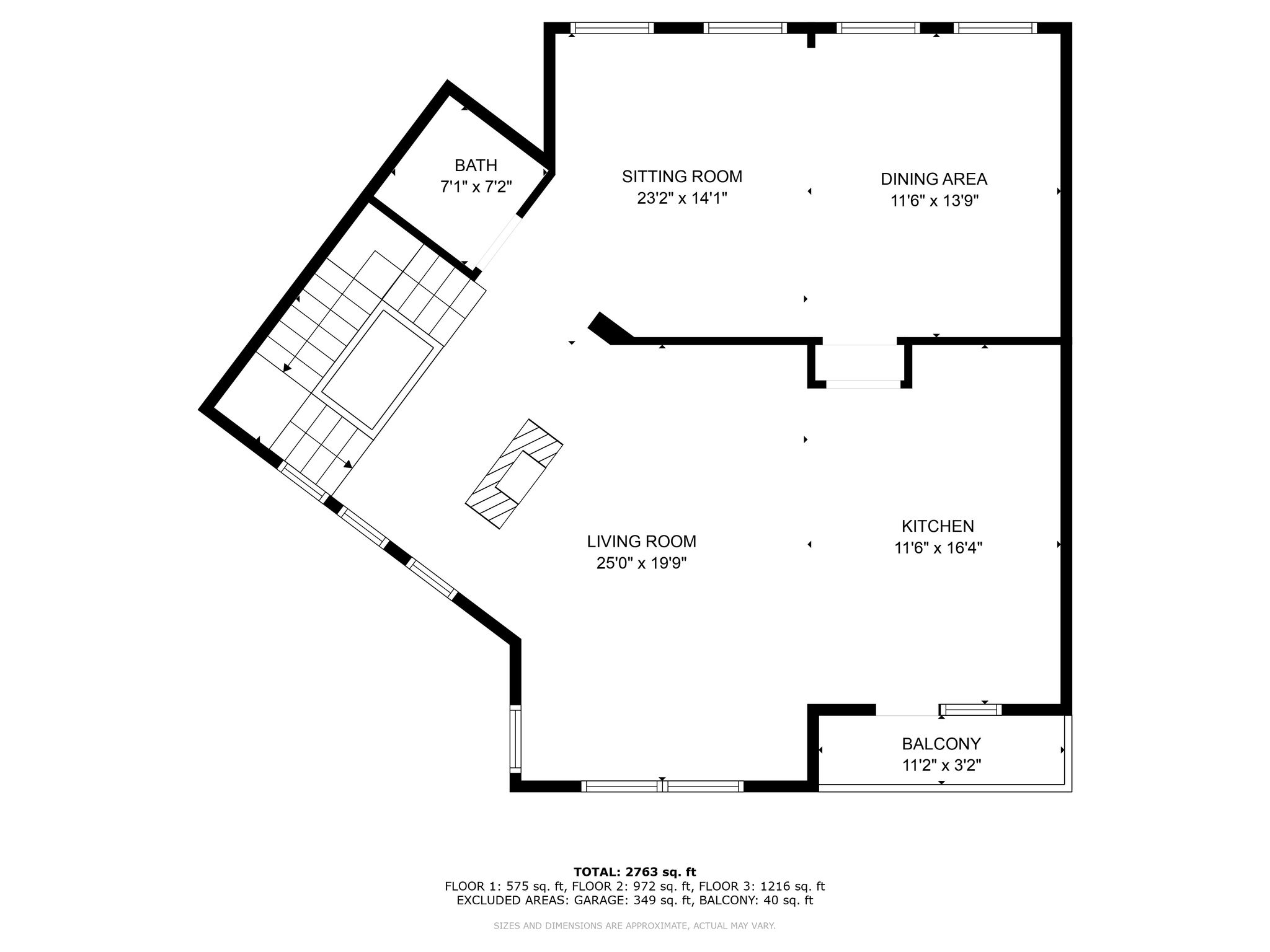12094 Kinsley Place Reston, Virginia 20190
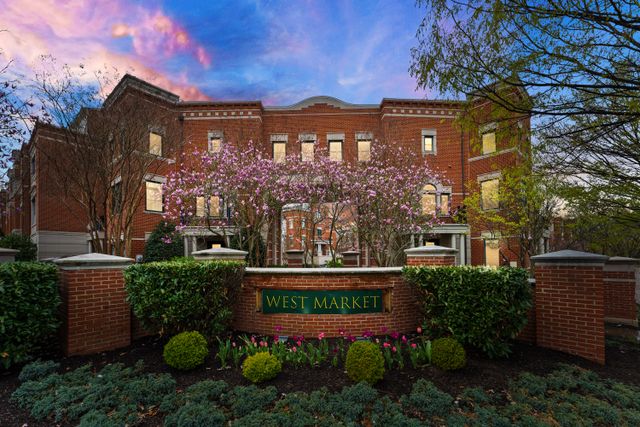
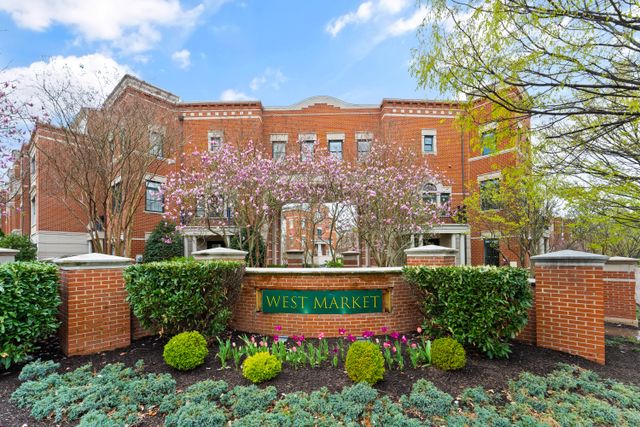
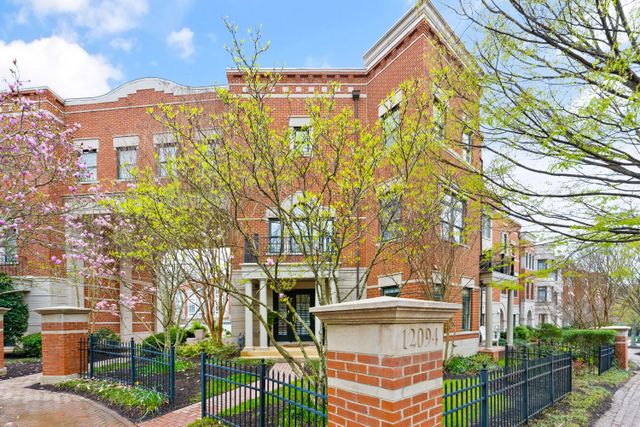
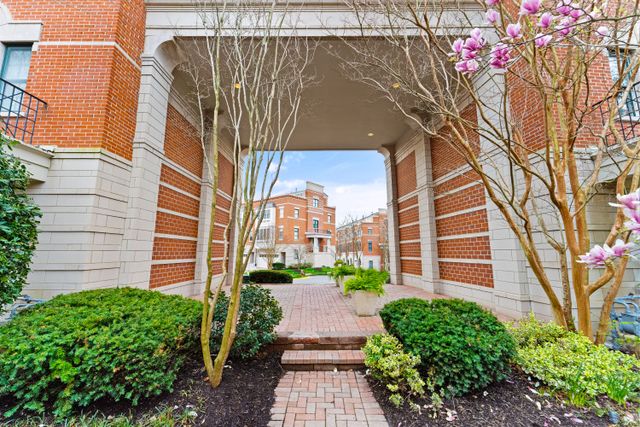
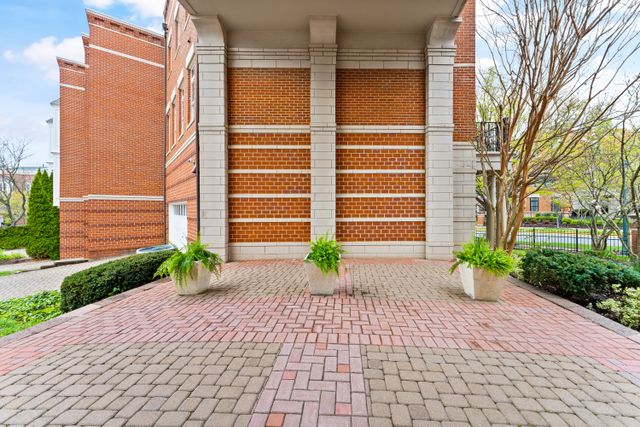
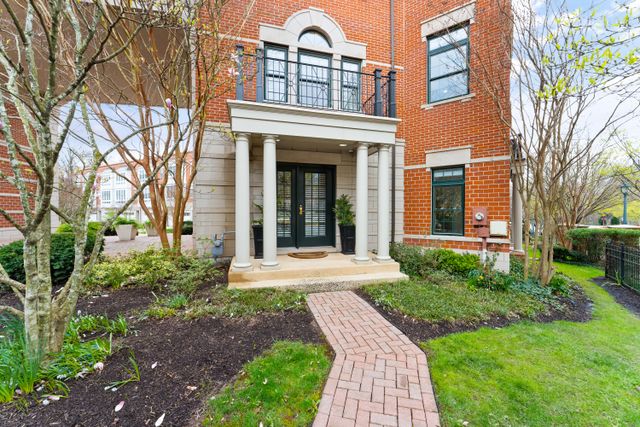 67
All photos
67
All photos
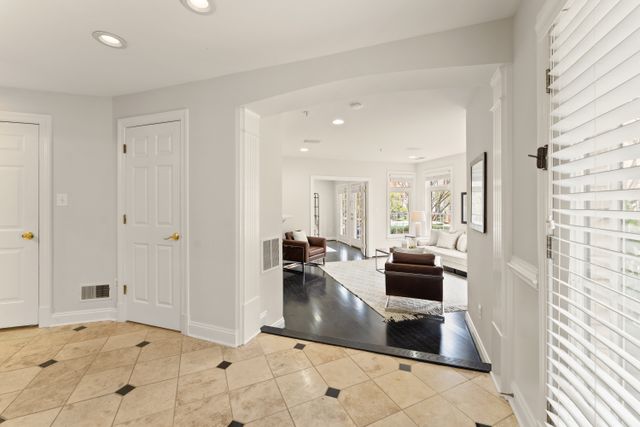
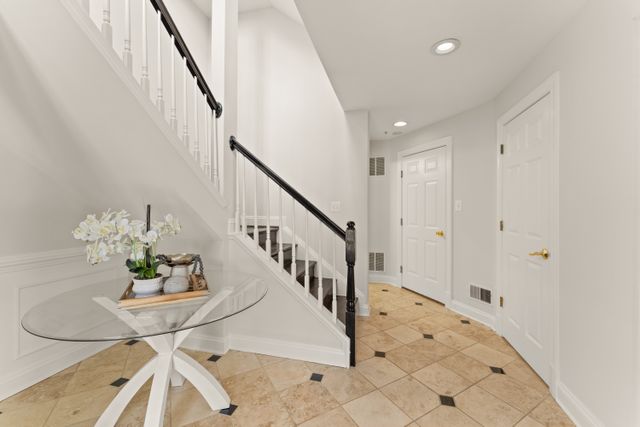
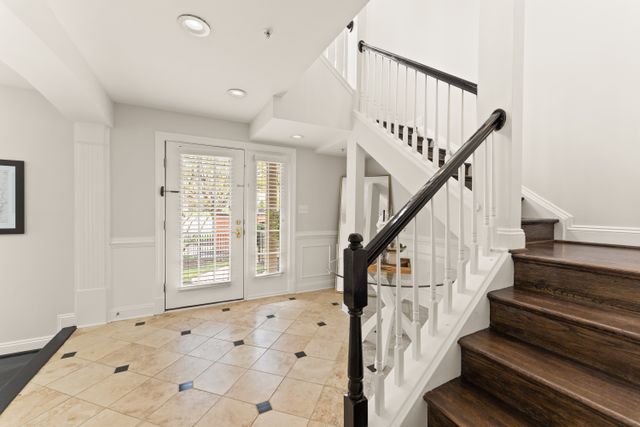
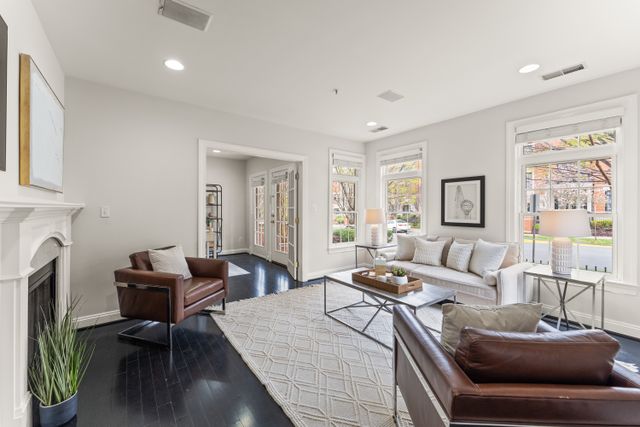
Overview
Welcome to 12094 Kinsley Pl, an all-brick luxury townhouse in the coveted West Market community. This is a great opportunity to make a turn-key home directly across the street from the Reston Town Center officially yours! This home is one of the rare corner “New York” models, with 3 bedrooms all on the top level, a 2-car garage and one of the largest lots in the community! It has 4 outdoor entertainment possibilities, including the open and large covered patio under the catwalk that connects to the fenced yard. It begins with a welcoming entrance as you enter the foyer, you are greeted with timeless tile and an elegant stairway. On the ground level, there’s a large rec room with a gas-burning fireplace and built-in shelves. The 4th bedroom is located on this level and is perfect for a home office or guest suite with a full bathroom nearby - plus this room has direct access to a patio that is cozy and private. Head to the second level and see why the entertainers love this floor plan… it’s open, connected and versatile. Additionally, the second level is flooded with natural light, with windows on almost every wall! The kitchen/family room is anchored by a second gas fireplace, and the kitchen island has been thoughtfully re-positioned to maximize the function and capacity of this large gathering space. Enjoy all the kitchen upgrades that have been made with almost all new stainless steel appliances, a pot filler, designer backsplash, above-cabinet lighting and more. Off the kitchen is a balcony with seating for four - a nice opportunity for indoor/outdoor entertaining! Next to the kitchen is the formal dining room with a stunning Restoration Hardware chandelier and beautiful shadow box wall trim. Hardwood floors, fresh paint, high-end light fixtures, recessed light fixtures are a few other notable features in the space. On the third level are 3 bedrooms, 2 full baths, storage and laundry. The hardwood flooring continues throughout this level, and the laundry machines are newer with storage under them. Both secondary rooms are spacious and have easy access to the hall bath. The primary suite is the ultimate retreat, starting with double doors, a large sitting room and even new custom closets with maximum storage capacity. The primary bath features a double vanity, soaking tub, shower stall, and a water closet. There have been approximately $90,000 in property improvements during ownership, and this includes a fantastic feature in the primary sitting room: an attic hatch with pull down ladder to access the rooftop! Take in the views and sights of what’s around from the rooftop as the weather warms up, or relax, entertain, garden, or just simply enjoy what the home and yard offer. “West Market” offers its residents fabulous amenities like an outdoor swimming pool and grills, a fitness center, clubhouse and more. Nearby are many commuting options, including < 1 mile to the RTC Metro, easy access to major roadways like the toll road and FFX Cty Pkwy, bus systems, trails, etc. If you’ve been searching for a fantastic Reston home just moments to shopping, conveniences, restaurants, nightlife, parks and more, 12094 Kinsley Pl is the one.
| Property Type | Town house |
| MLS # | VAFX2167658 |
| Year Built | 2000 |
| Parking Spots | 2 |
| Garage | Attached |

