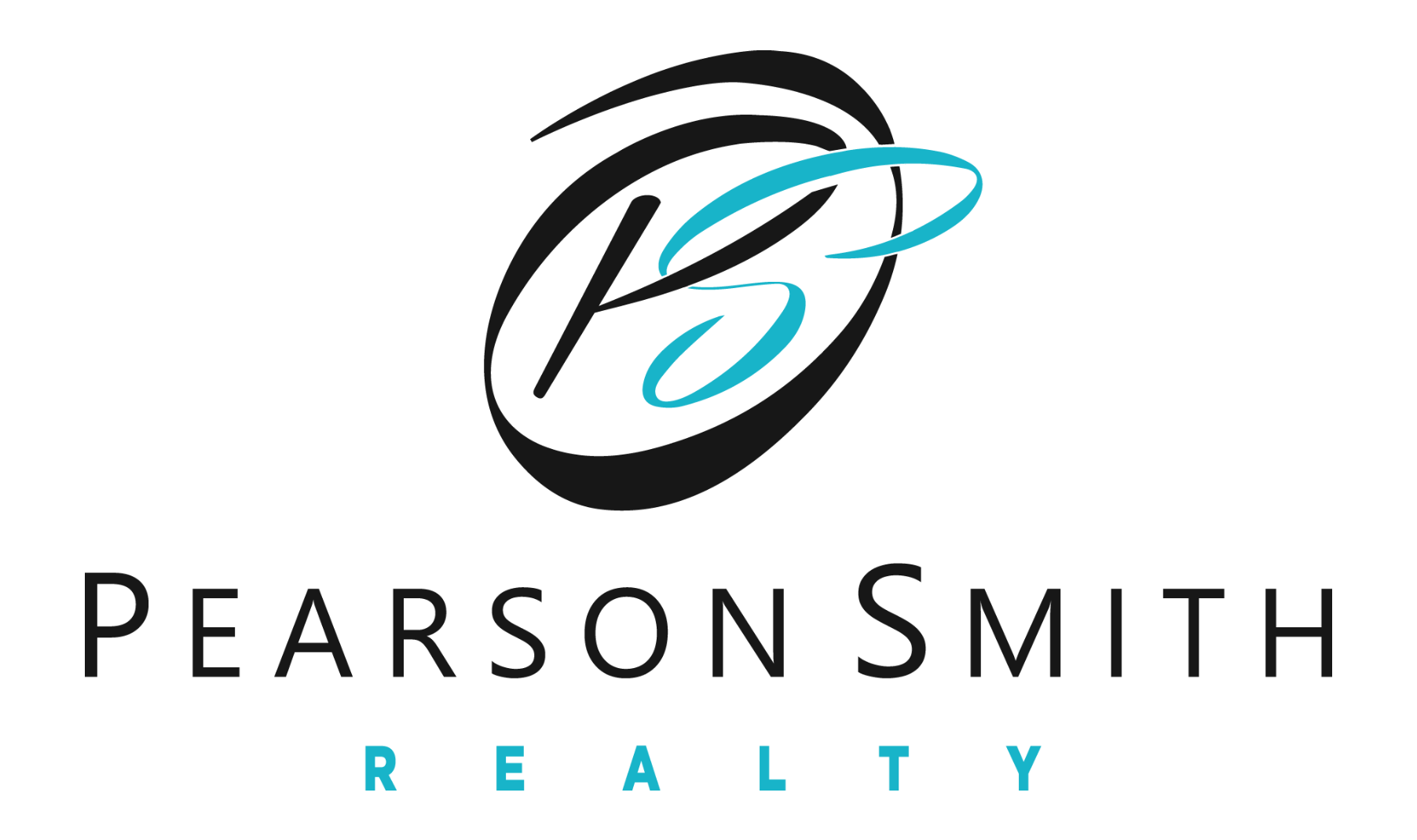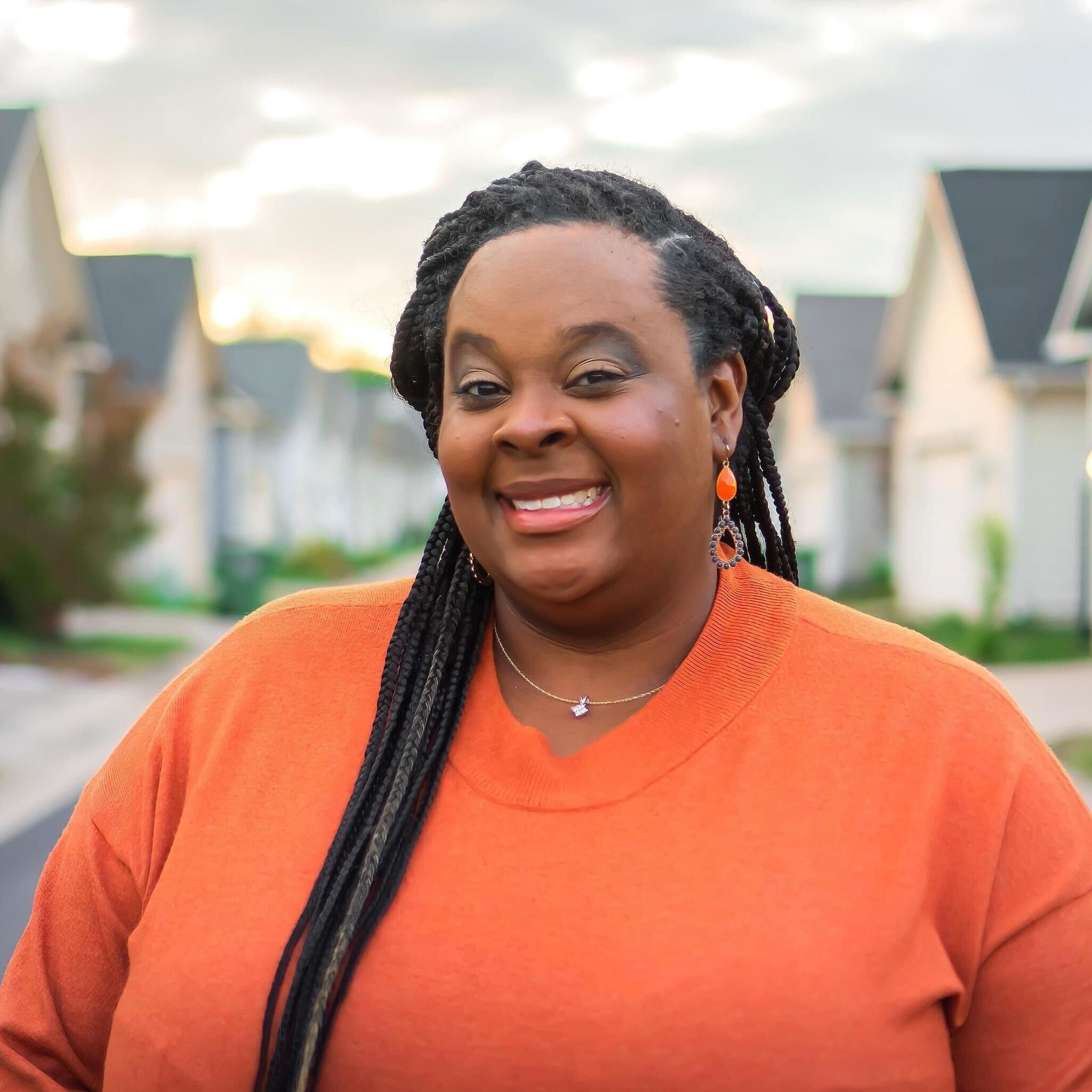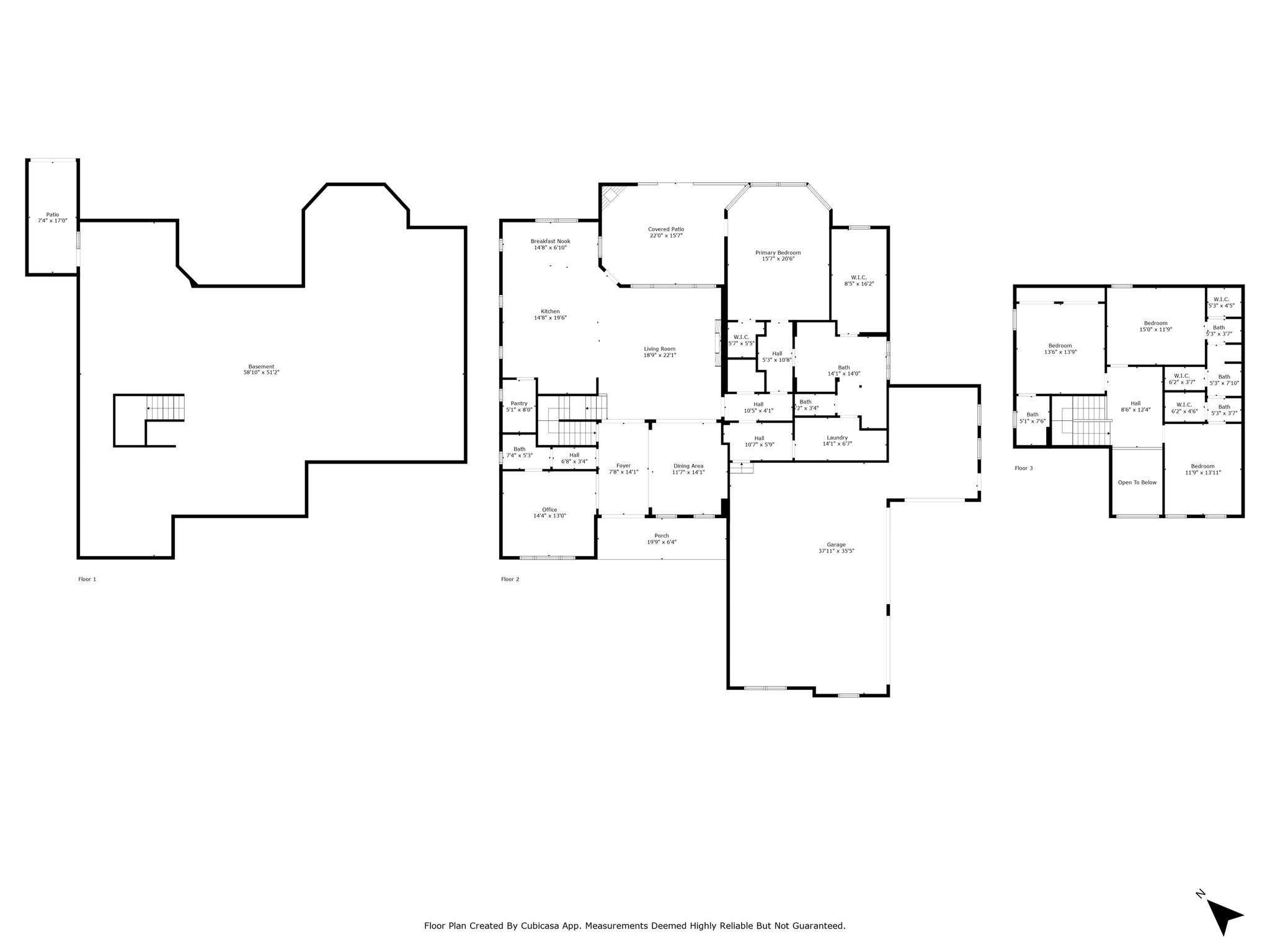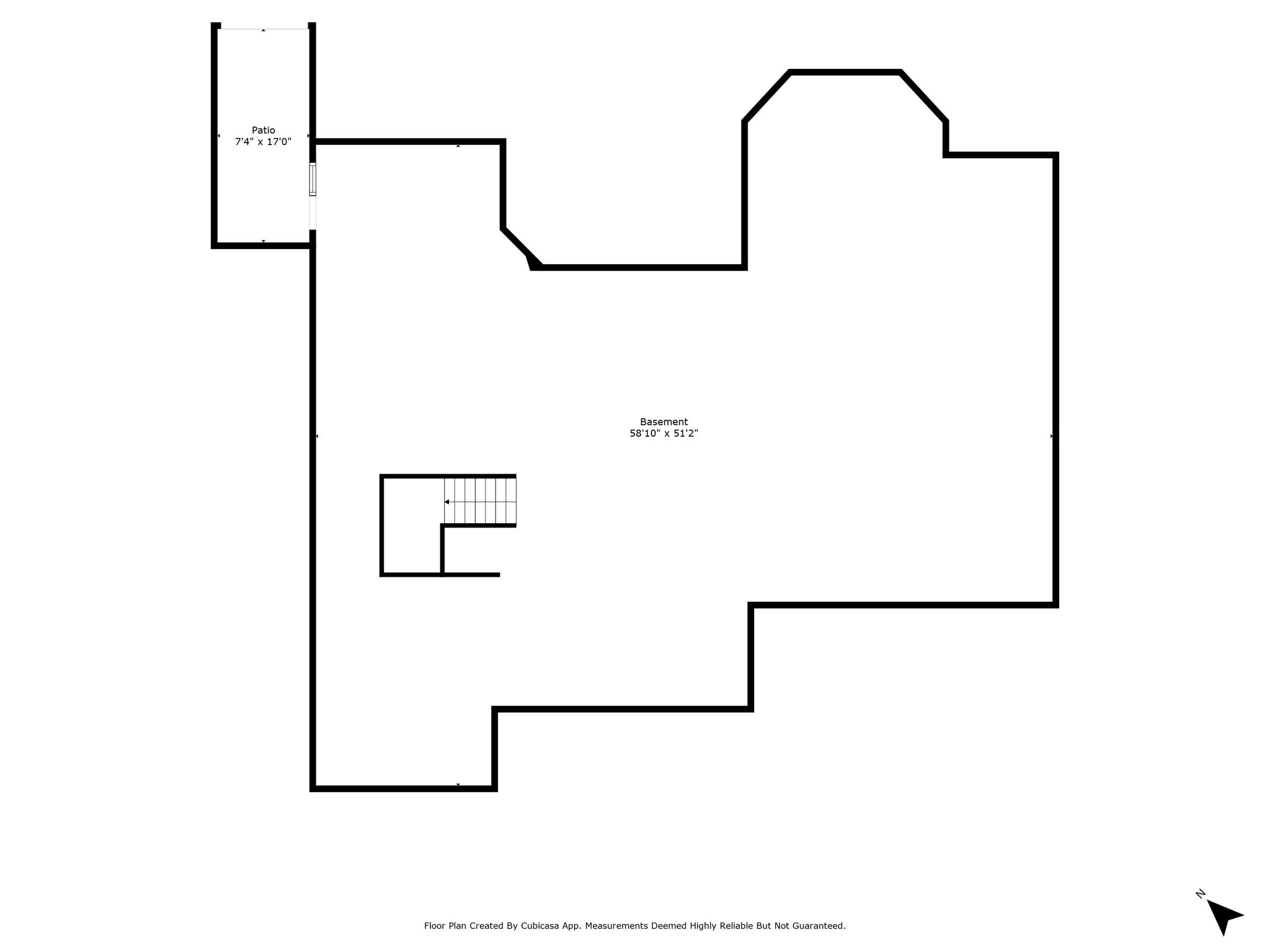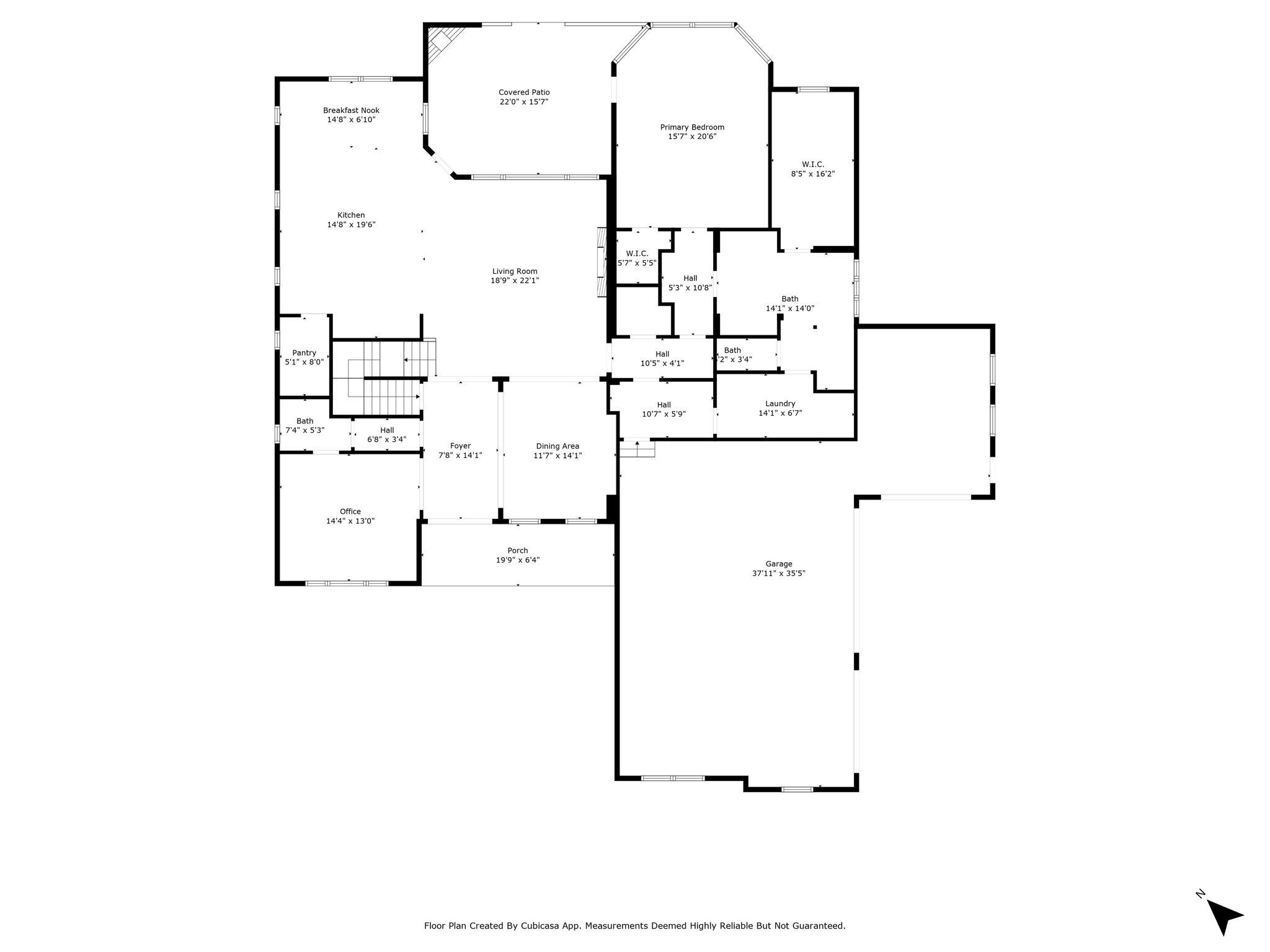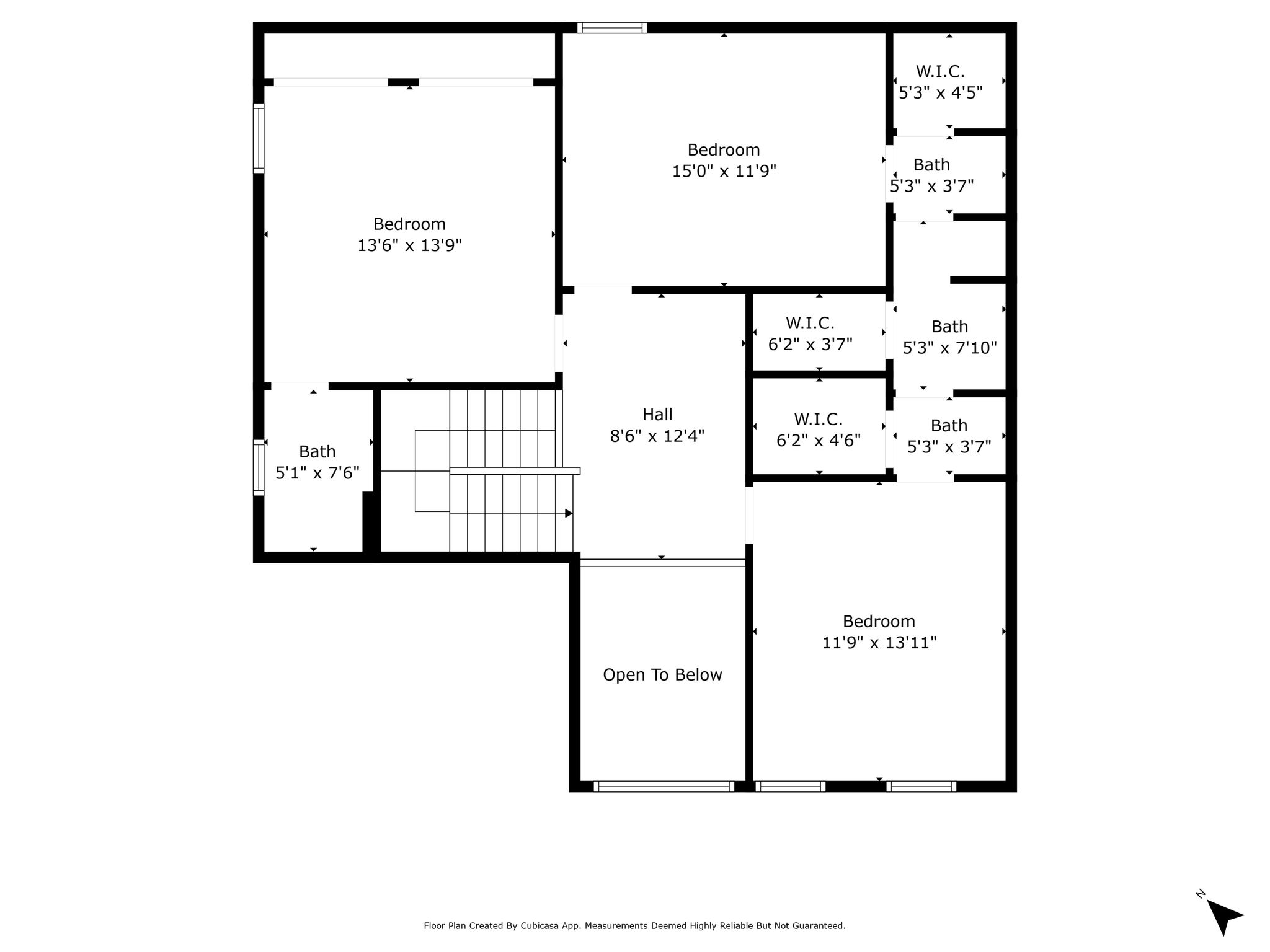Overview
Your next chapter starts here!
This isn't just a luxury home; it’s a lifestyle upgrade, minutes from I-95 but a world away from ordinary. Imagine pulling through stately 8’ double doors into your own retreat—sunlight pouring across an open floor plan built to impress and unwind.
The kitchen? Command central for connection and cuisine, with a quartz island that practically calls guests to gather. High-end KITCHEN-AID + WHIRLPOOL SMART appliances, farmhouse sink, and a hidden pantry large enough to stage a party—or hide from one.
Step outside. A covered lanai whispers relaxation, with a stone fireplace and mounted TV—game day-ready or perfect for quiet, firelit nights. The owner’s suite is the kind you daydream about: spa bath, soaking tub, coffee bar, and private access to your slice of nature.
Upstairs: 3 more spacious bedrooms, luxe baths, and all the privacy everyone craves. Downstairs? A blank canvas with full bath + bar rough-ins to build your dream.
The 4-car garage fits an RV, powers your EV, and keeps water inside for winter washes. And with a whole-home generator panel already wired, you’re ready for anything.
Priced below replacement value. Showstopper upgrades. Over $8K in custom window treatments. And yes—the seller is motivated and open to helping with closing costs if it makes the deal.
Homes like this don’t wait. Tour this weekend—or later today. Either way, the key to your new life could already be in sight.
| Property Type | Single family |
| Year Built | 2024 |
| Parking Spots | 10 |
| Garage | Attached |
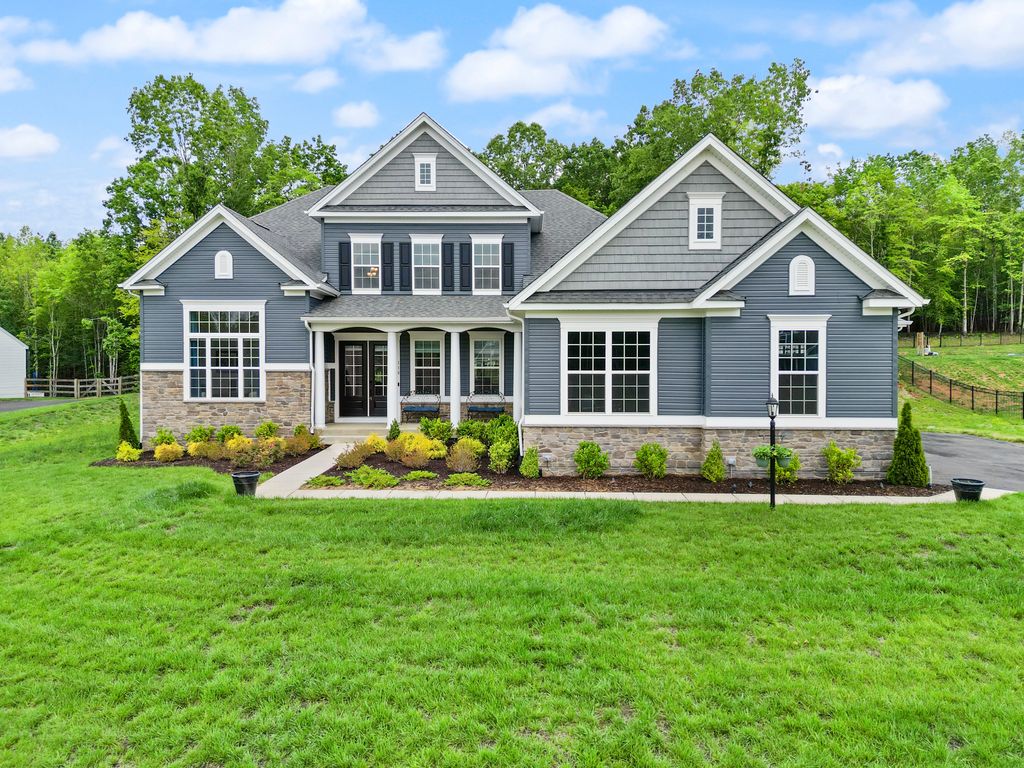
Videos
Gallery
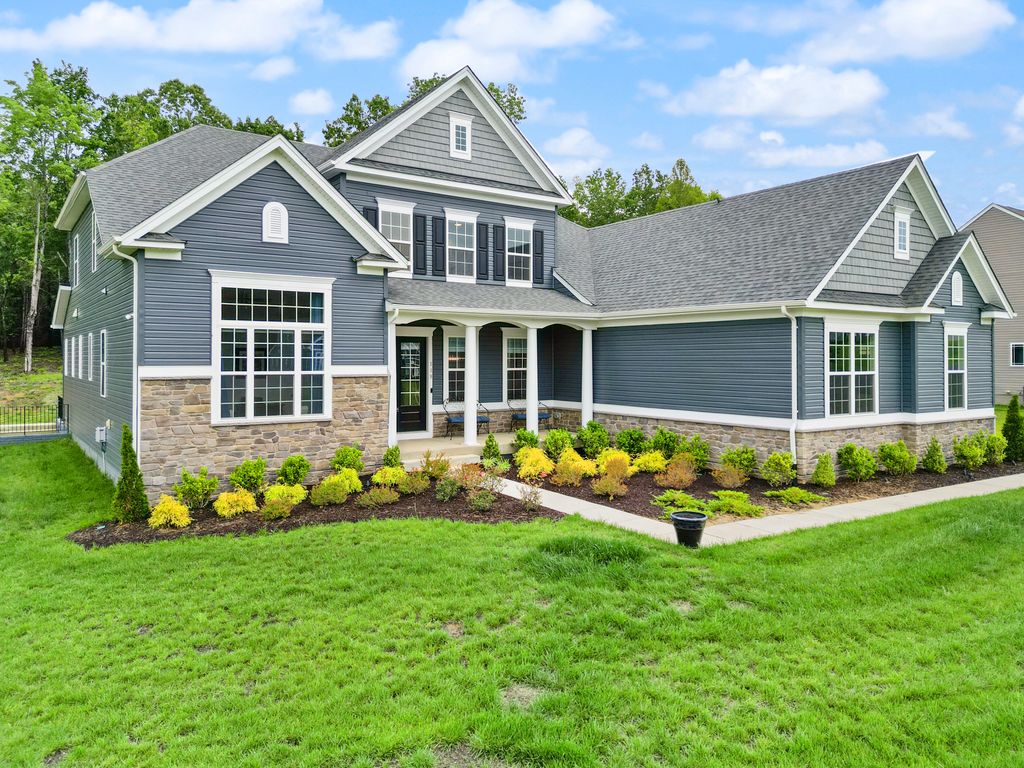
Features
Floor Plans
Presented by
