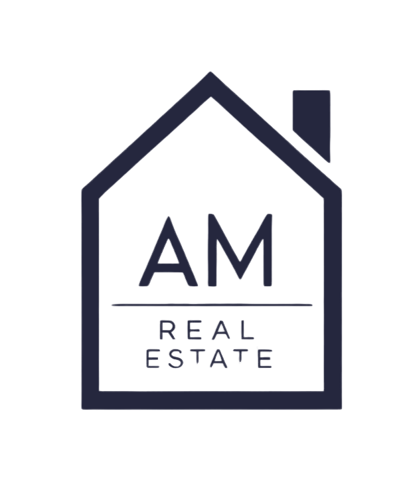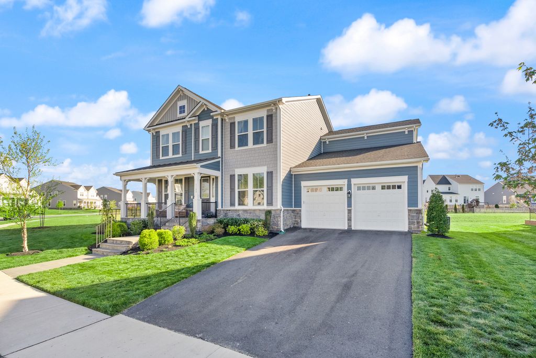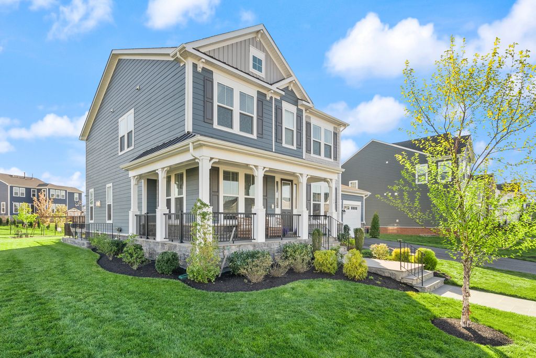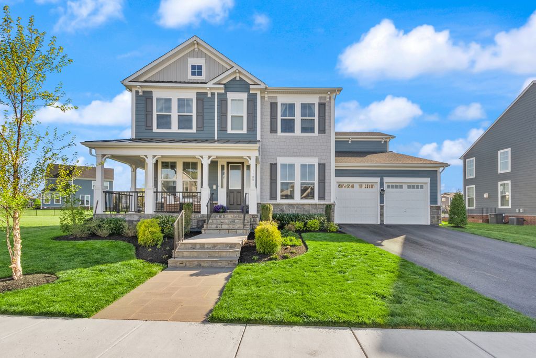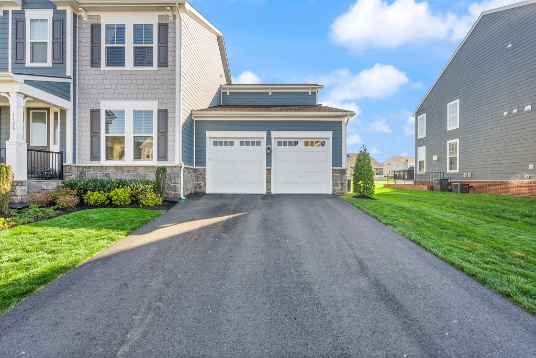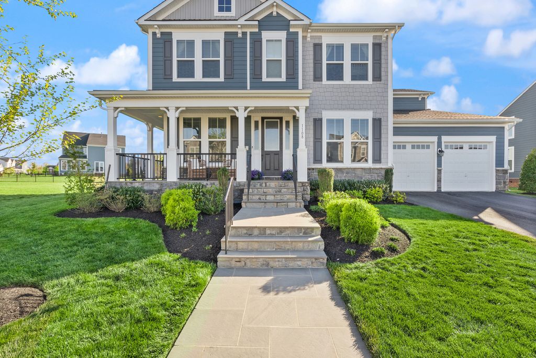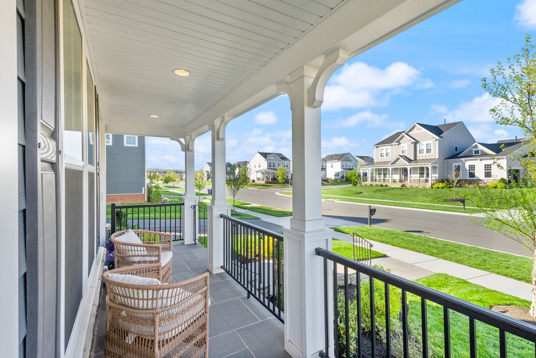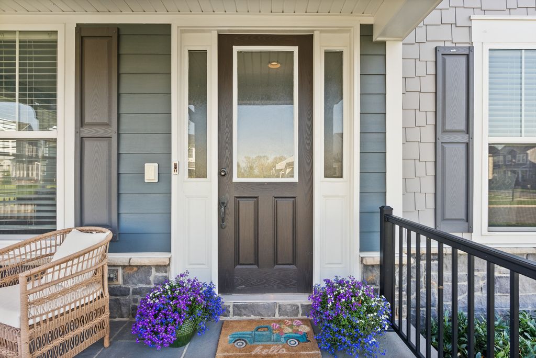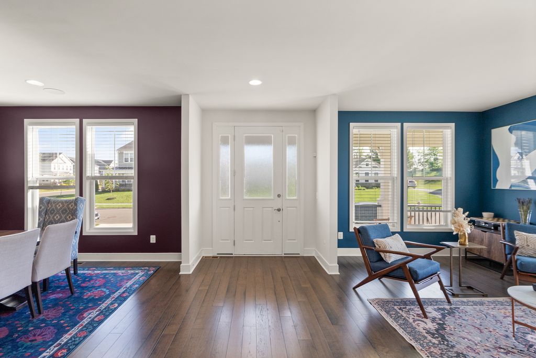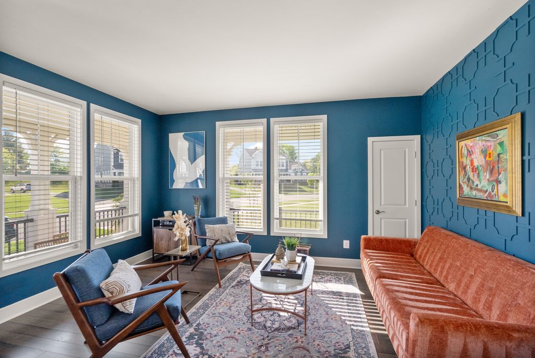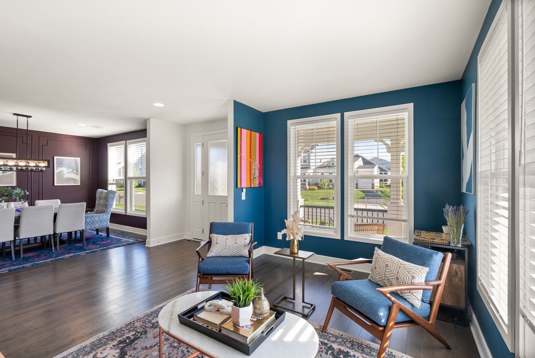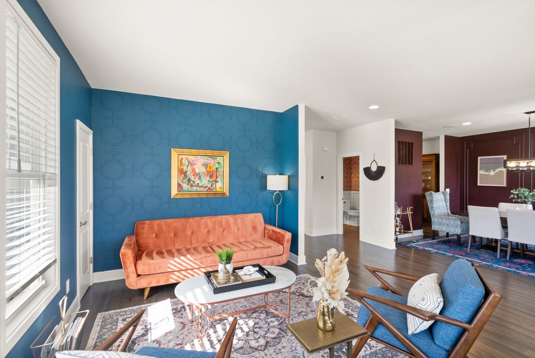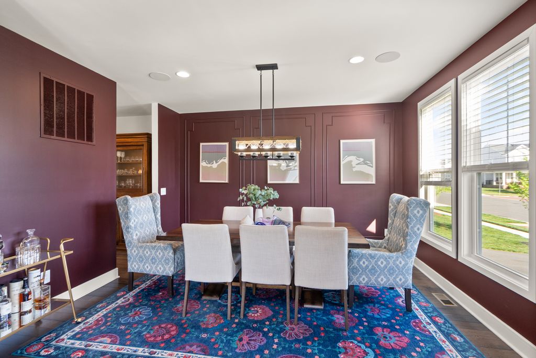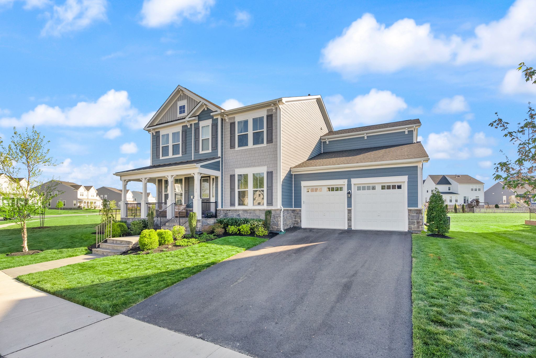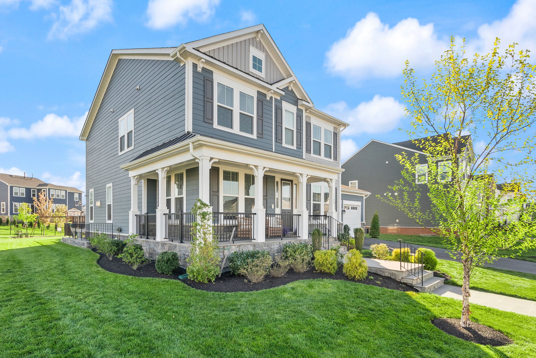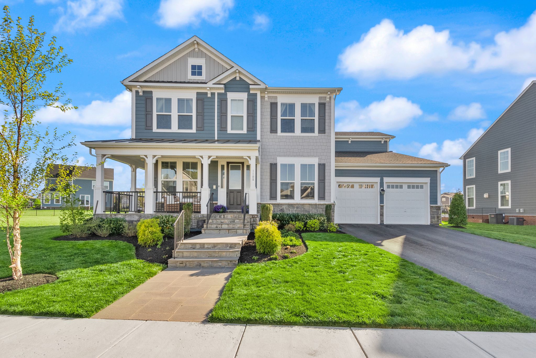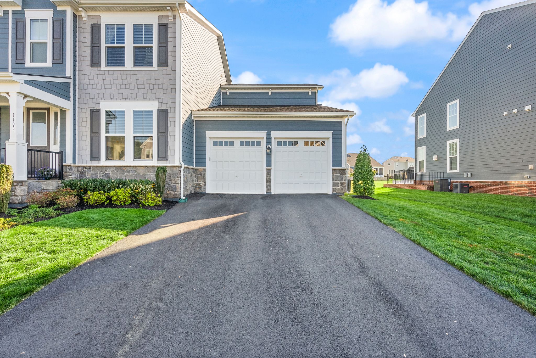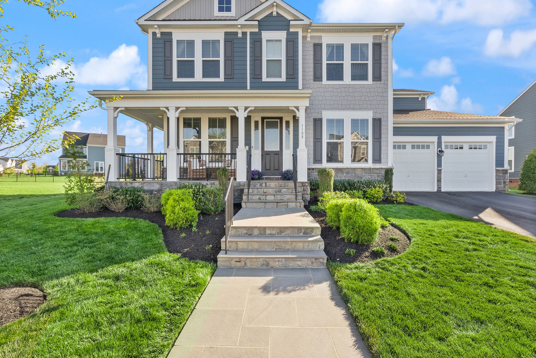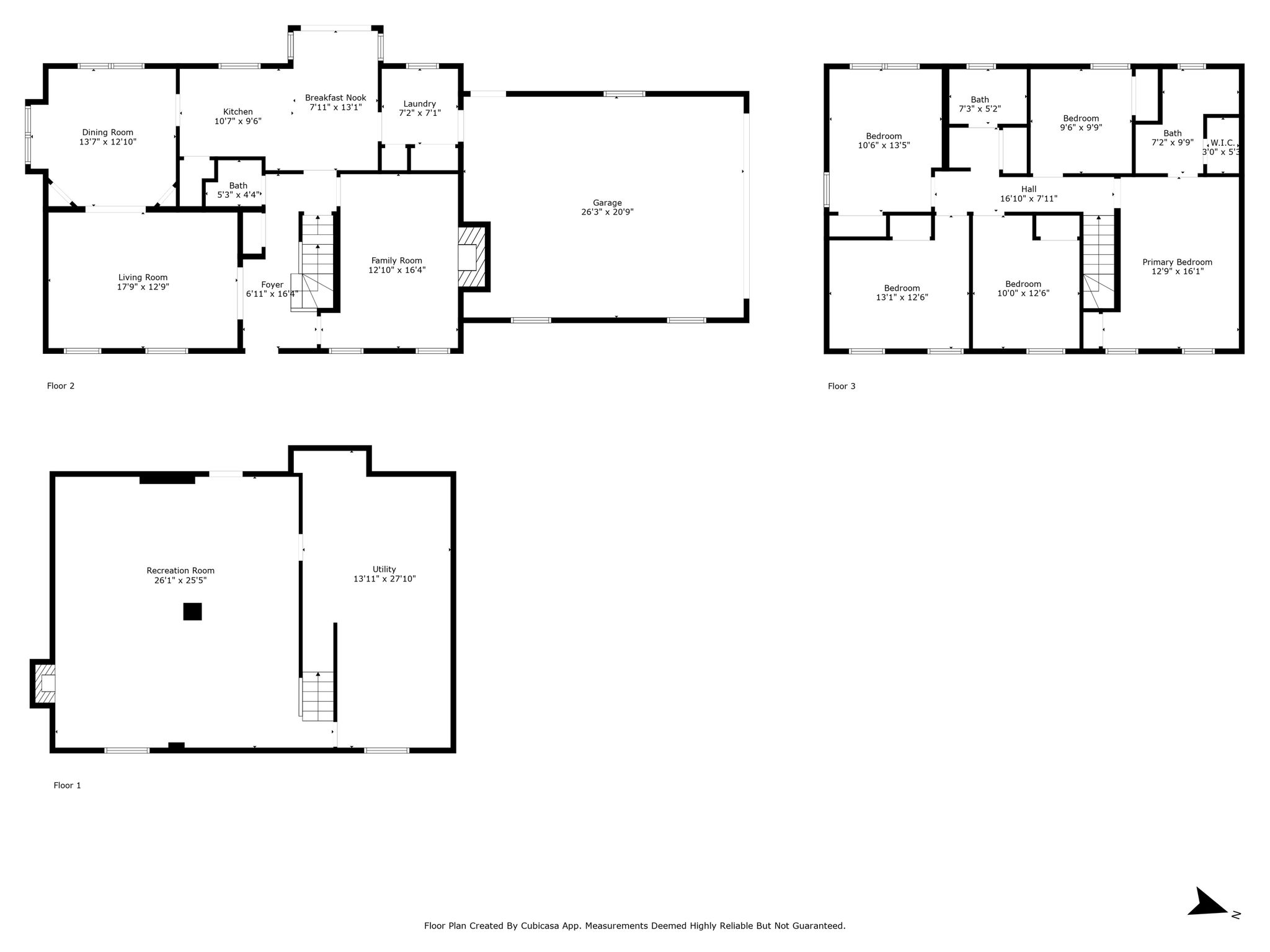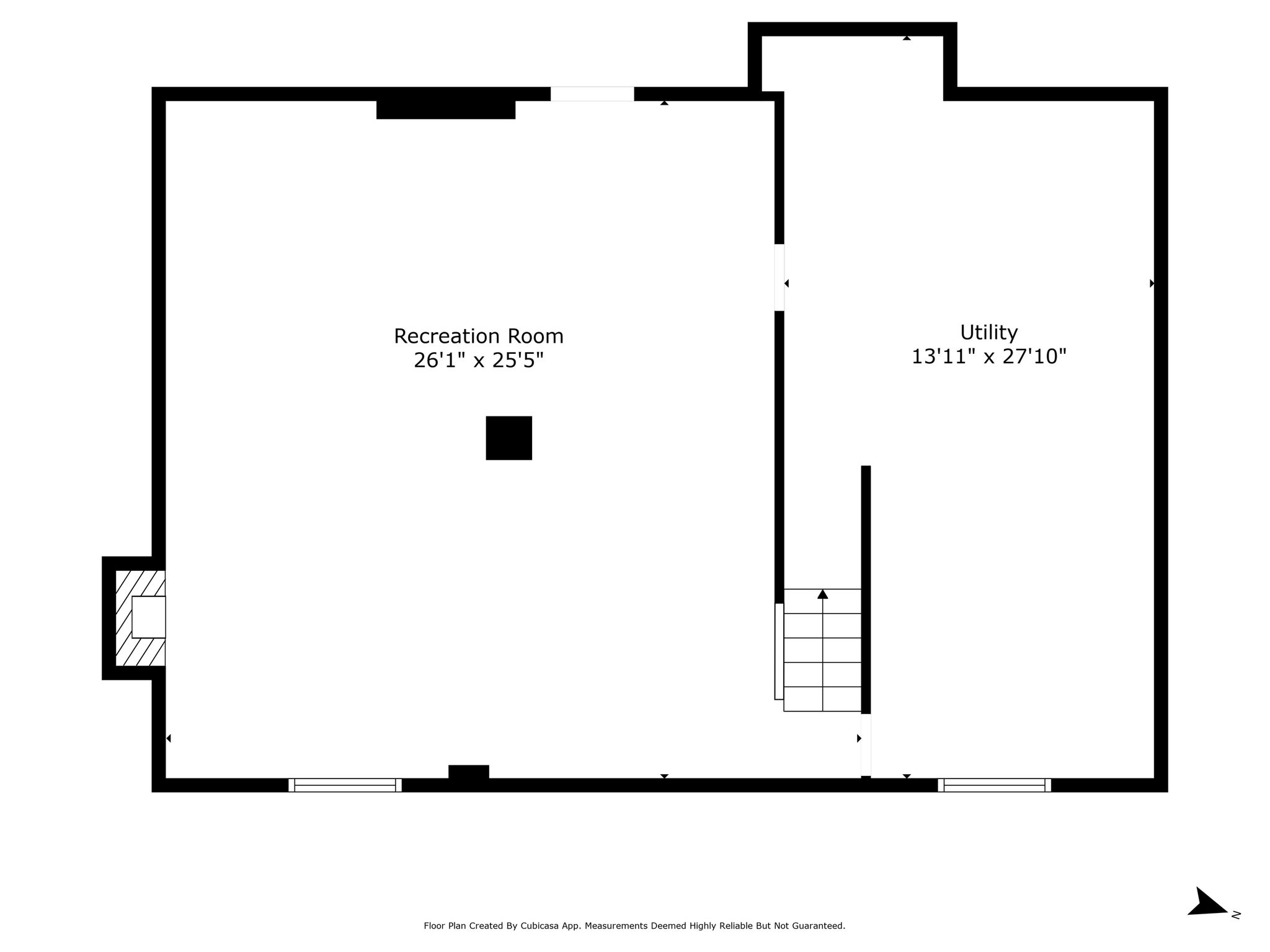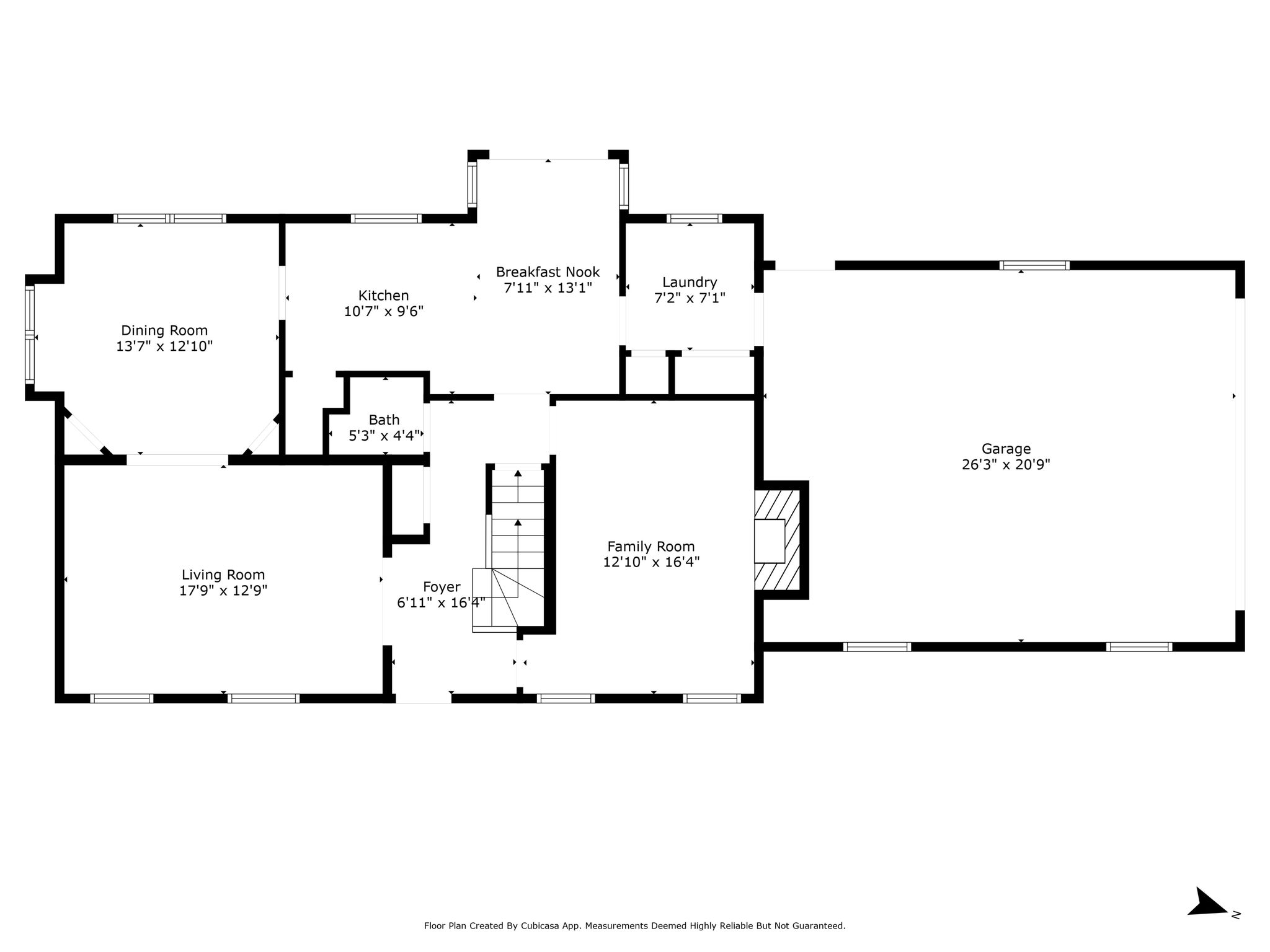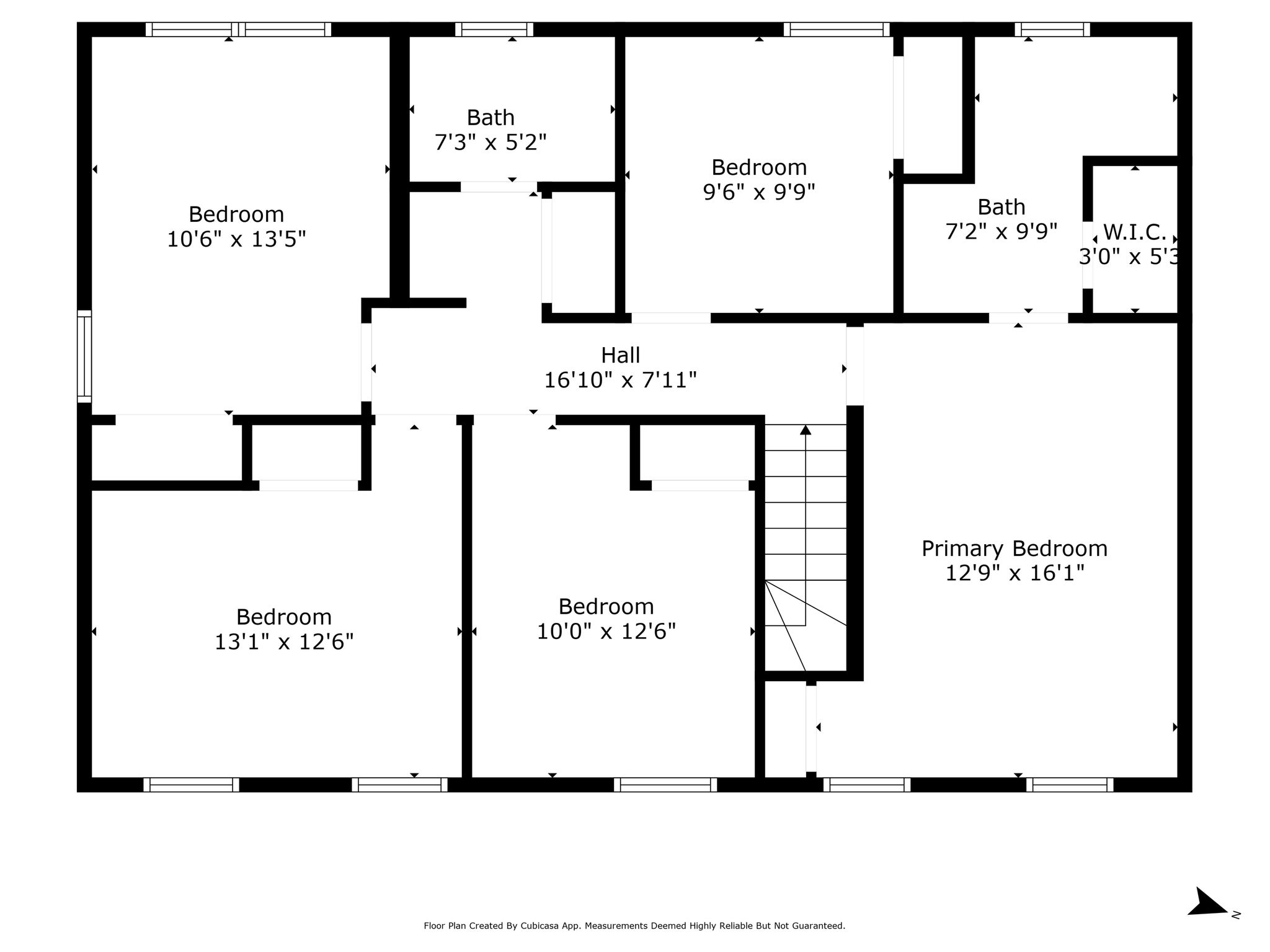Gallery
Overview
Situated just minutes from the heart of historic downtown Leesburg, this beautifully built 2021 home offers refined living on a premium .31-acre lot, backing to open space with no neighbor on one side—providing rare privacy in a community setting.
From the inviting front porch and flagstone walkway to the elegant stone accents, the curb appeal is immediate. Inside, nearly 5,200 square feet of thoughtfully finished space spans three levels, offering 6 bedrooms and 5.5 baths with a layout that balances elegance and functionality.
The main level features 9-foot ceilings, wide-plank engineered hardwood flooring, and designer lighting throughout. Formal living and dining rooms provide the ideal setting for entertaining, while the bright and airy family room with a sleek linear fireplace opens seamlessly to a chef-inspired kitchen. Outfitted with GE Café appliances, a GE Monogram hood, Bosch dishwasher, quartz countertops, upgraded soft-close cabinetry, a walk-in pantry, and an expanded two-tone island, the kitchen is both stylish and highly functional. The adjacent breakfast area leads out to a spacious TREX deck with built-in outdoor speakers—perfect for relaxing or hosting guests.
A highly desirable main-level bedroom suite adds flexibility for guests or multigenerational living, accompanied by a powder room, butler’s pantry, and a well-organized mudroom.
Upstairs, the luxurious owner’s suite offers a peaceful escape with a tray ceiling, custom lighting, dual walk-in closets, and a spa-like bath featuring marble tile, quartz vanities, a freestanding soaking tub, and a frameless rain shower. Three additional bedrooms include one with a private en-suite and two that share a modern hall bath. A conveniently located laundry room completes the upper level.
Offering a thoughtful floor plan, premium finishes, and peaceful surroundings, this home is the perfect blend of luxury and livability.
| Property Type | Single family |
| MLS # | DEMO76543210 |
| Year Built | 2021 |
| Parking Spots | 4 |
| Garage | Attached |
Features
Floor plans
CONTACT
Listing presented by
