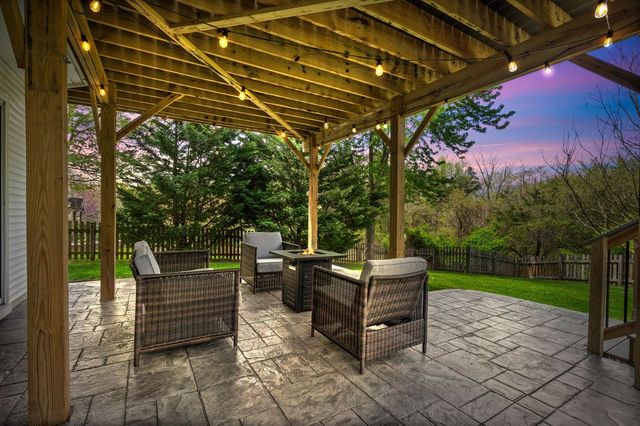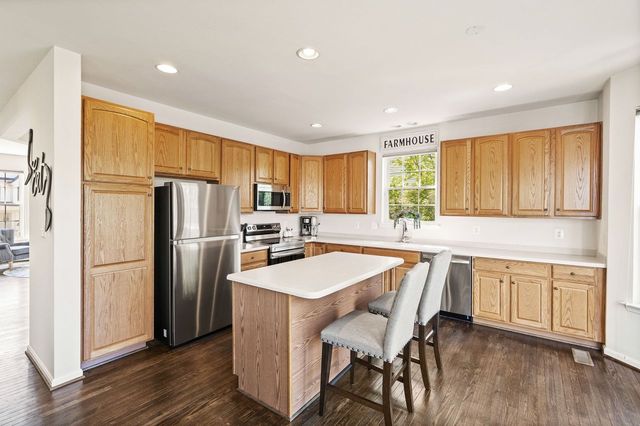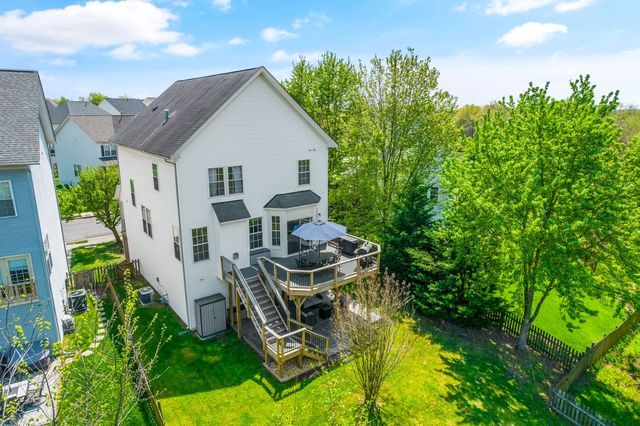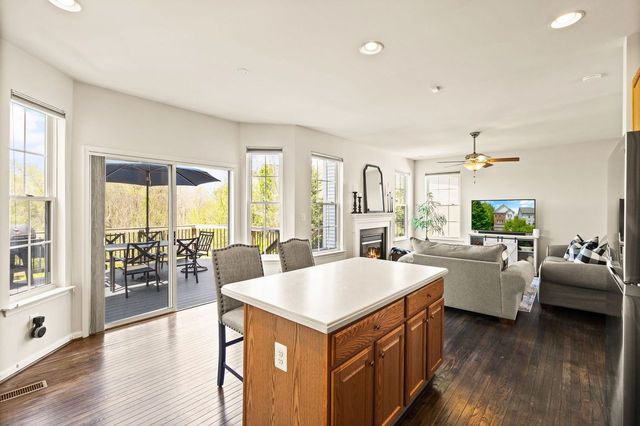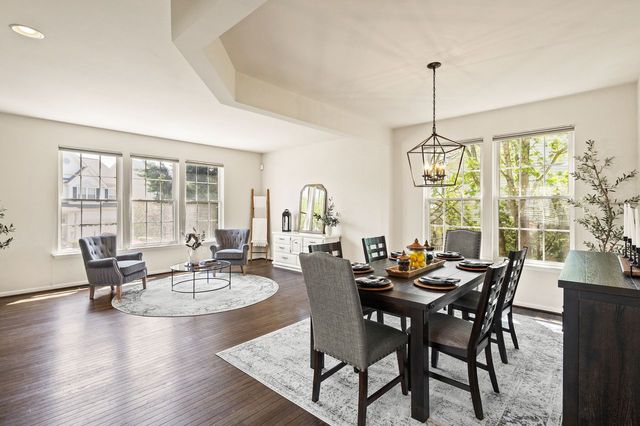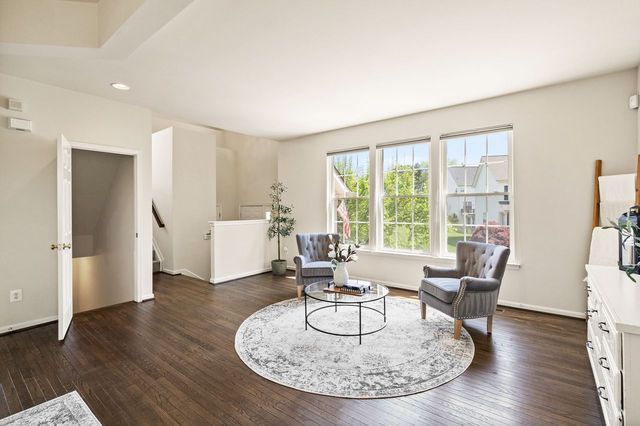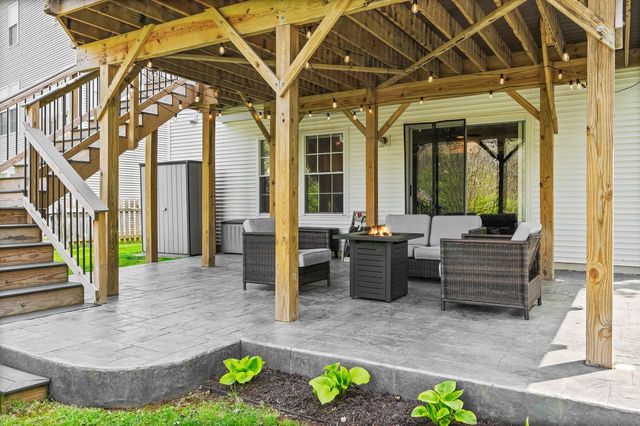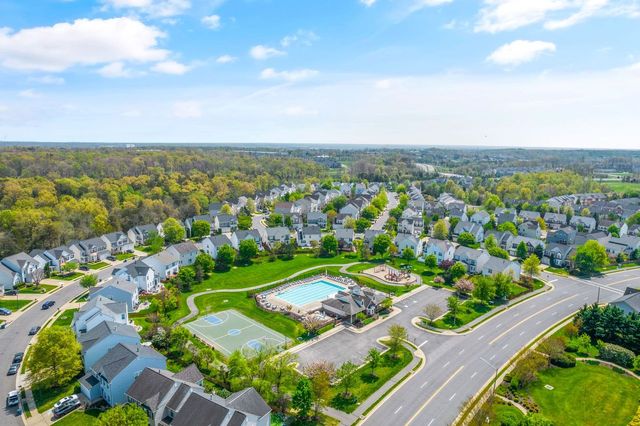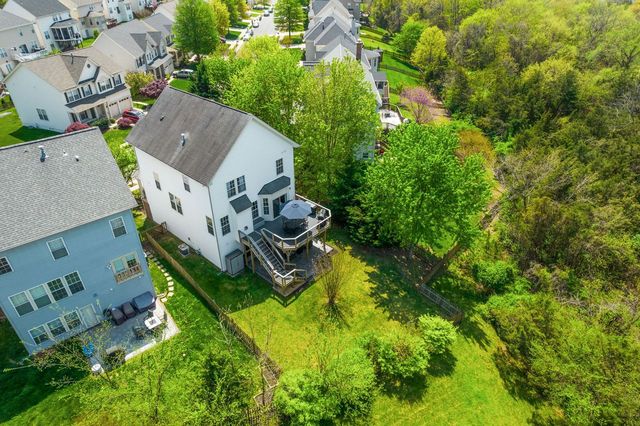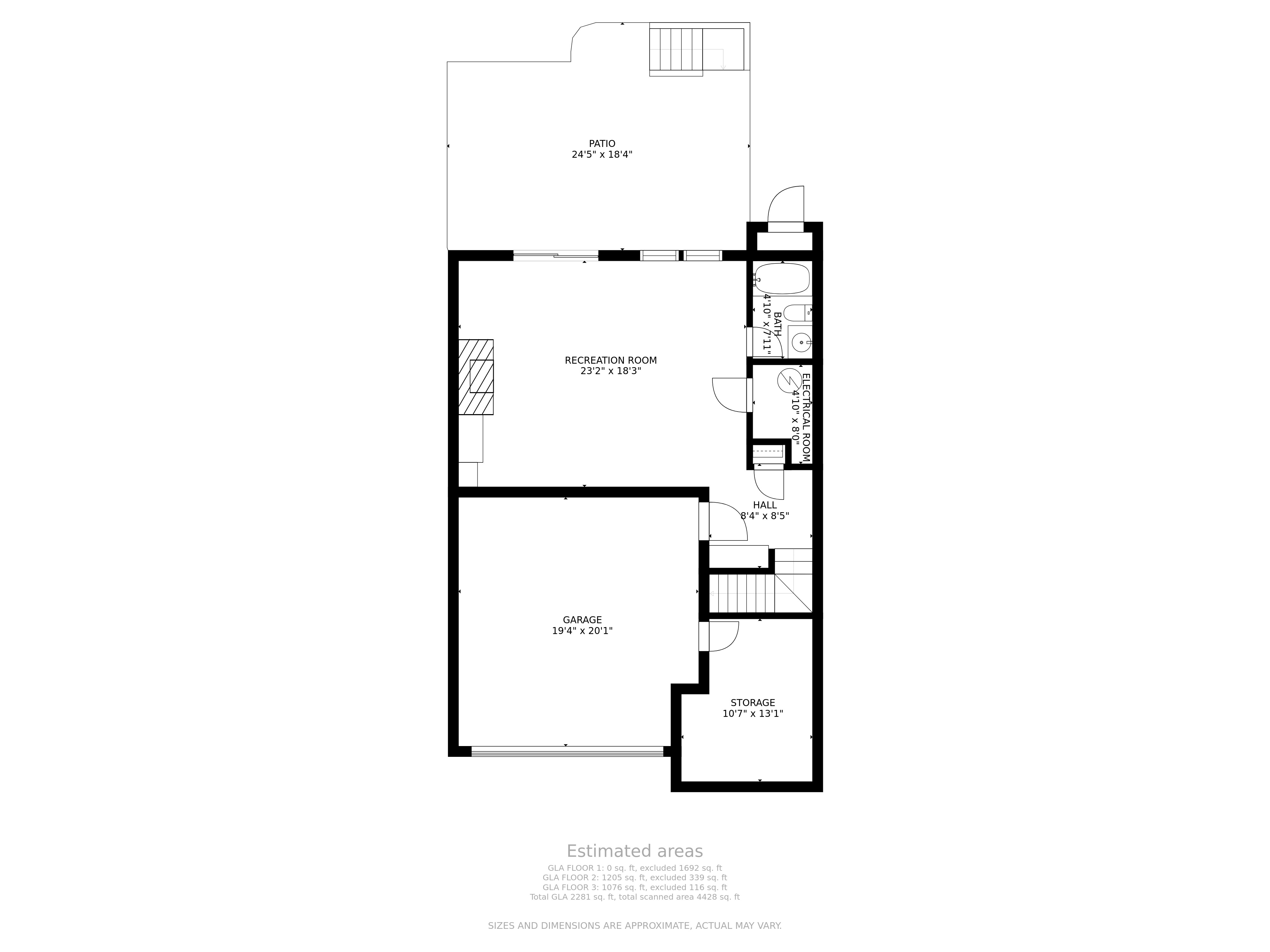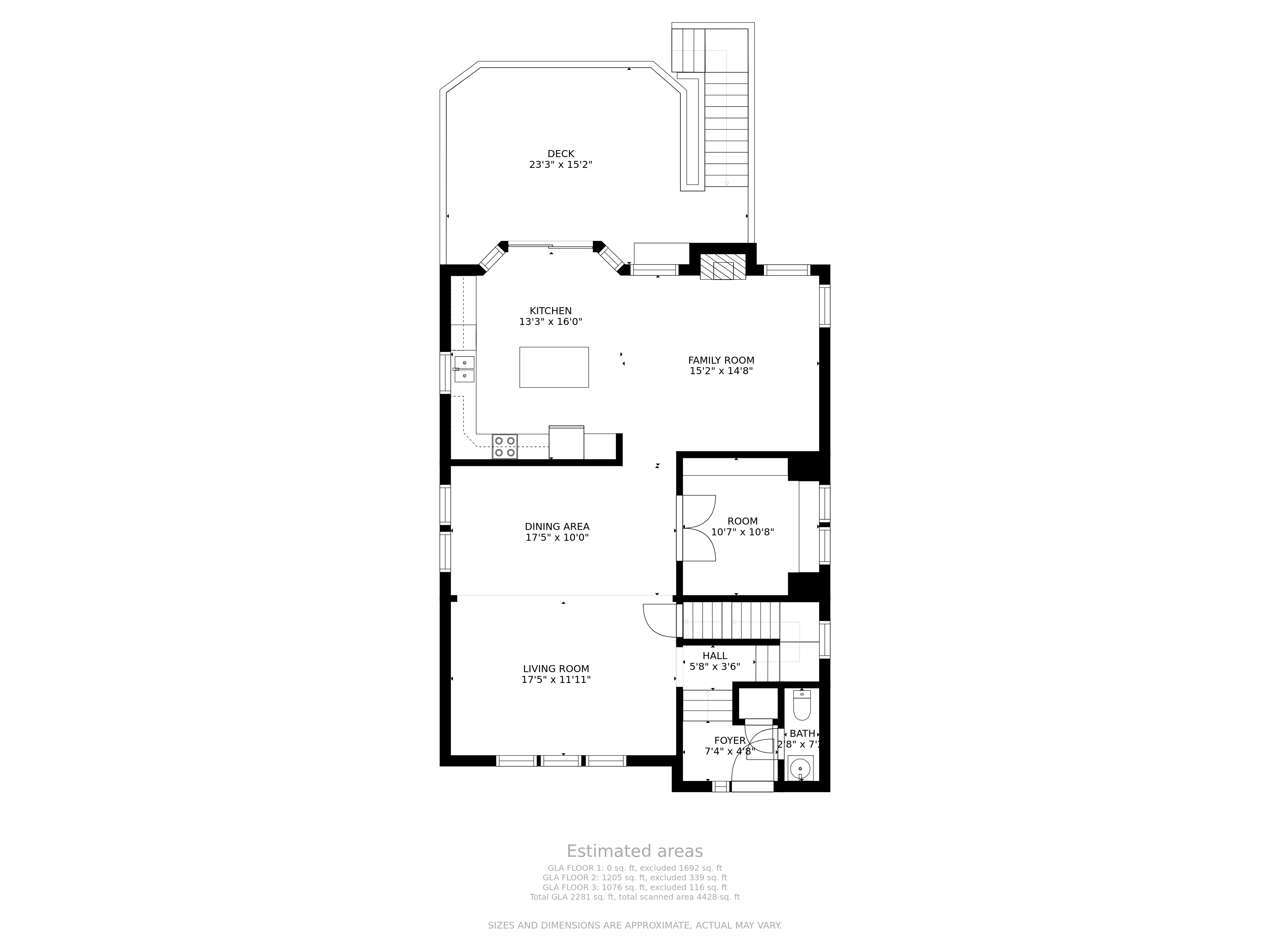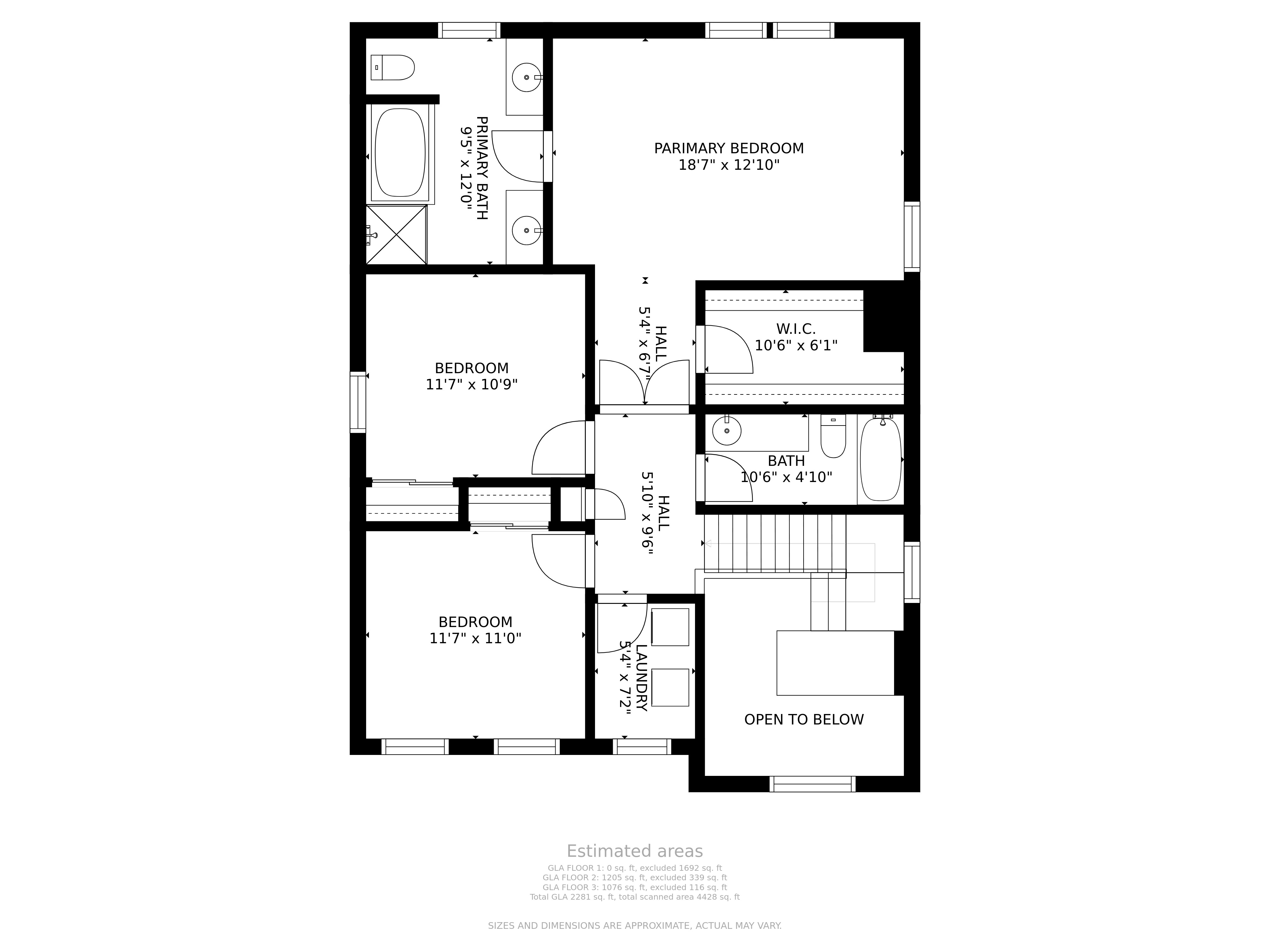Gallery
Overview
Located in the lovely neighborhood of Independence, this single family home offers almost 3000 square feet of sunlit space, a private yard backing to trees and a two car garage. You'll enter in to the main level which features refinished hardwood floors throughout. There's a large living and dining area with lots of windows and high ceilings. The kitchen has brand new appliances, an island with space for barstools and an abundance of cabinetry, and opens to the cosy family room with gas fireplace. There's also a private office with custom built-ins and window seat. A half bath completes this level. Upstairs there are two generous sized secondary bedrooms that share a bathroom with a double vanity, as well as a conveniently located upper level laundry room. The primary suite has vaulted ceilings, a walk in closet and an ensuite bathroom with dual vanities, soaking tub and a separate shower. Downstairs, the walkout basement has a custom mudroom space and a huge den with a second fireplace and a full bathroom. At the back of the house, the newly built Trex Hybrid deck looks out over the common area and trees and the new patio below offers a tranquil spot to enjoy the fully fenced backyard. The two car garage has a new door and a bonus storage area. The Independence community offers an outdoor pool, pool house, baby pool, 2 playgrounds, basketball court, gazebos and walking paths. The home is in a prime location, with close proximity to shops, schools, the Jiffy Lube Amphitheater, 3 VRE stations, I-66, Rt. 28, RT. 29 and Prince William Parkway.
| Property Type | Single family |
| Year Built | 2002 |
| Garage | Attached |
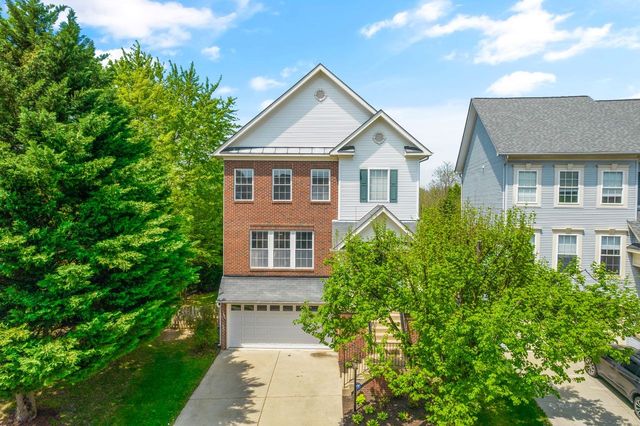
Videos
Floor Plans
Presented by


