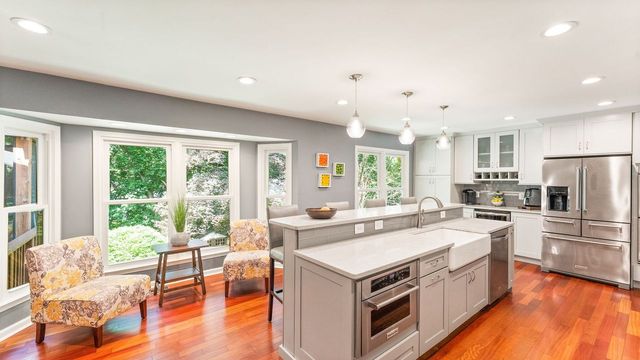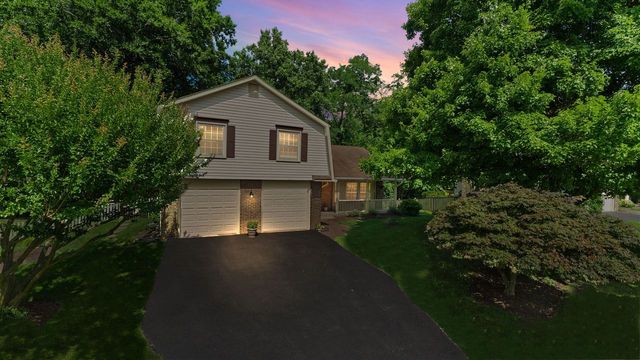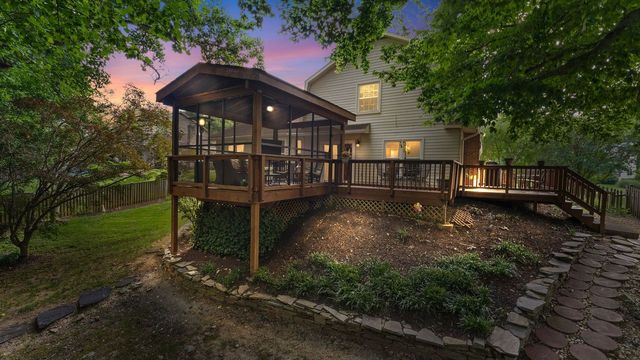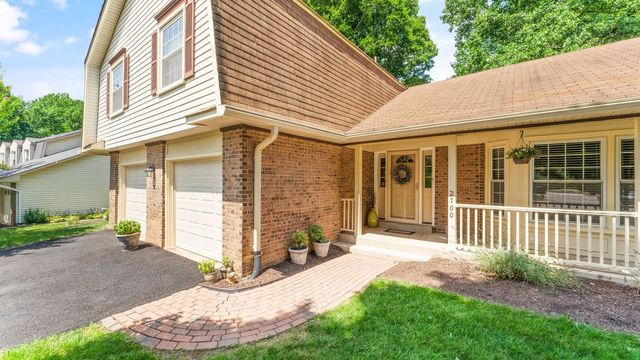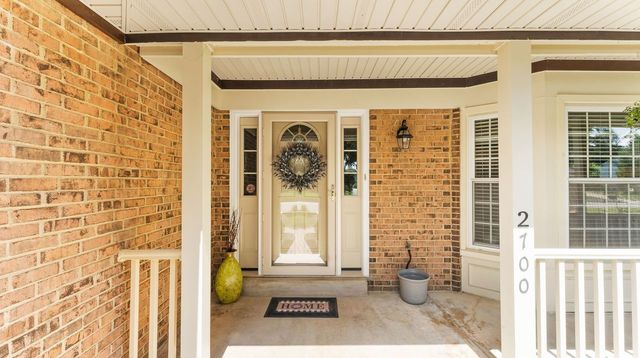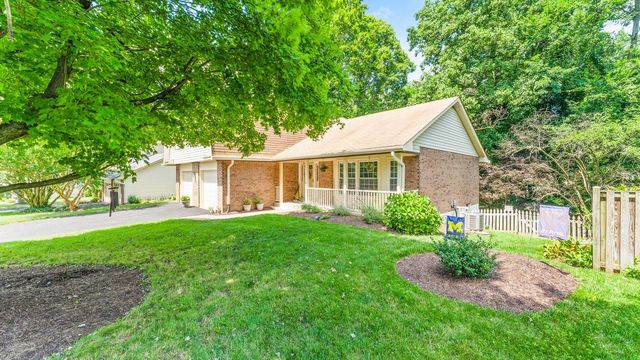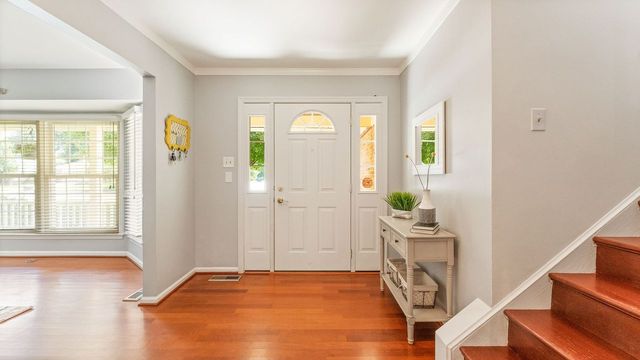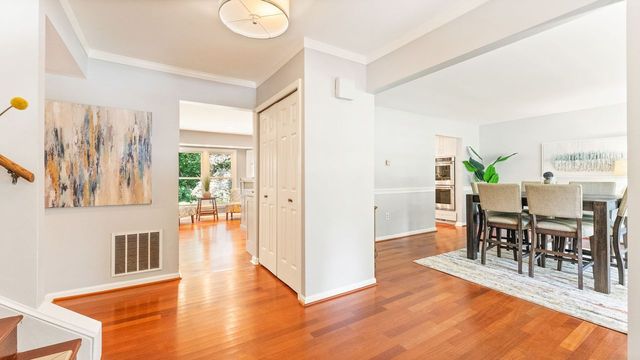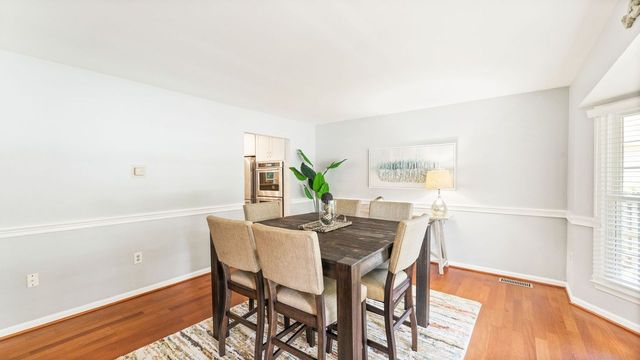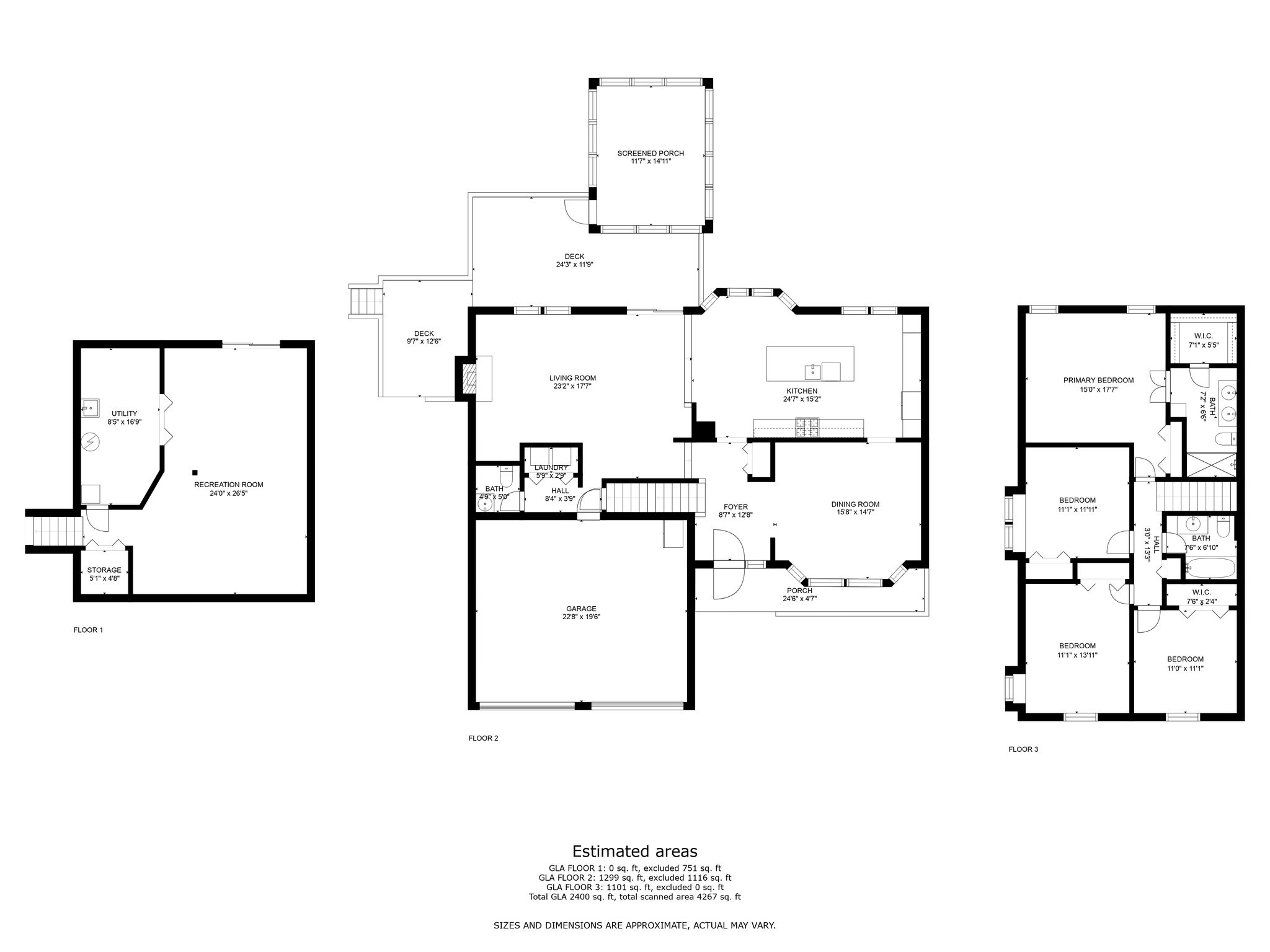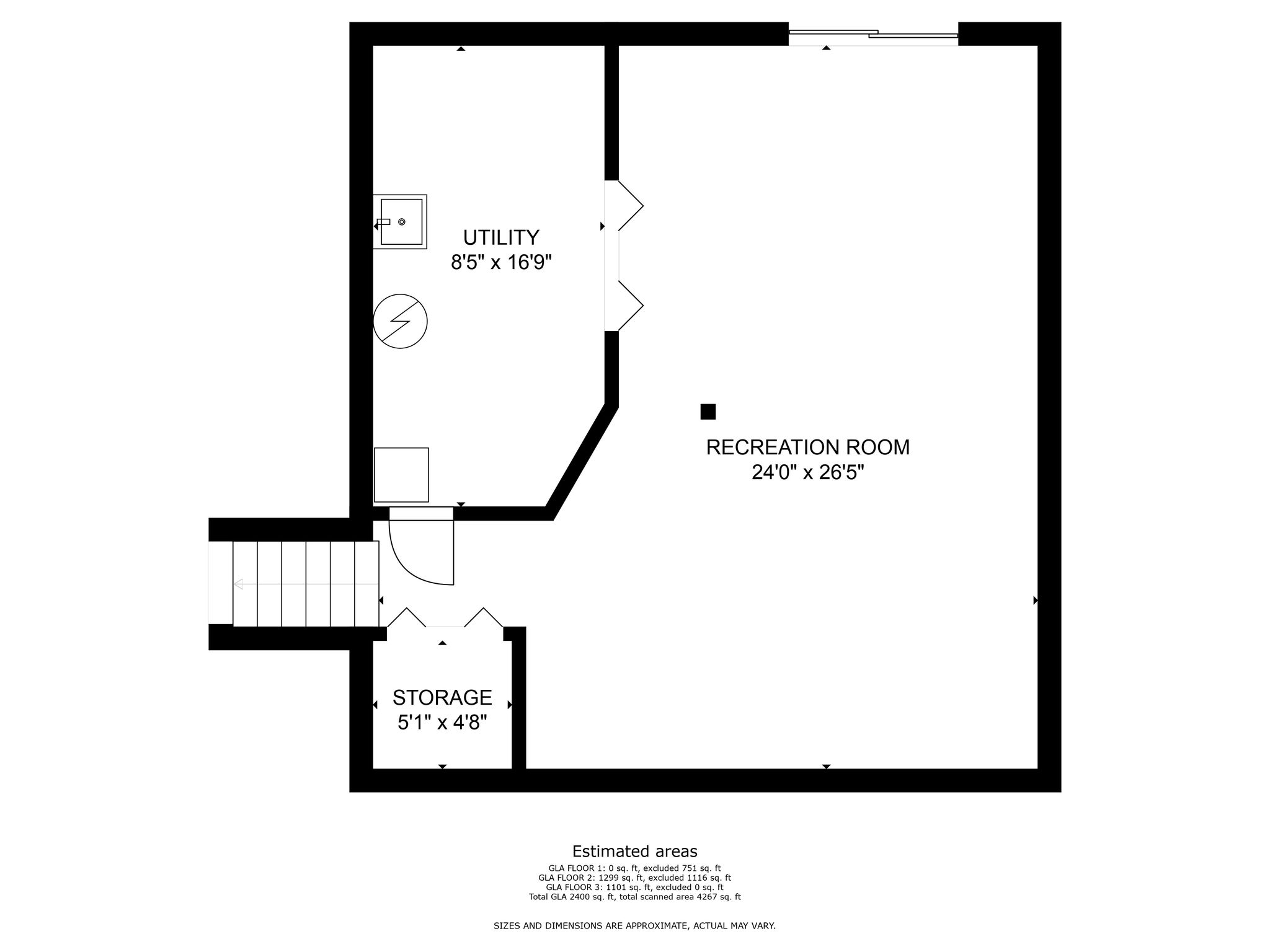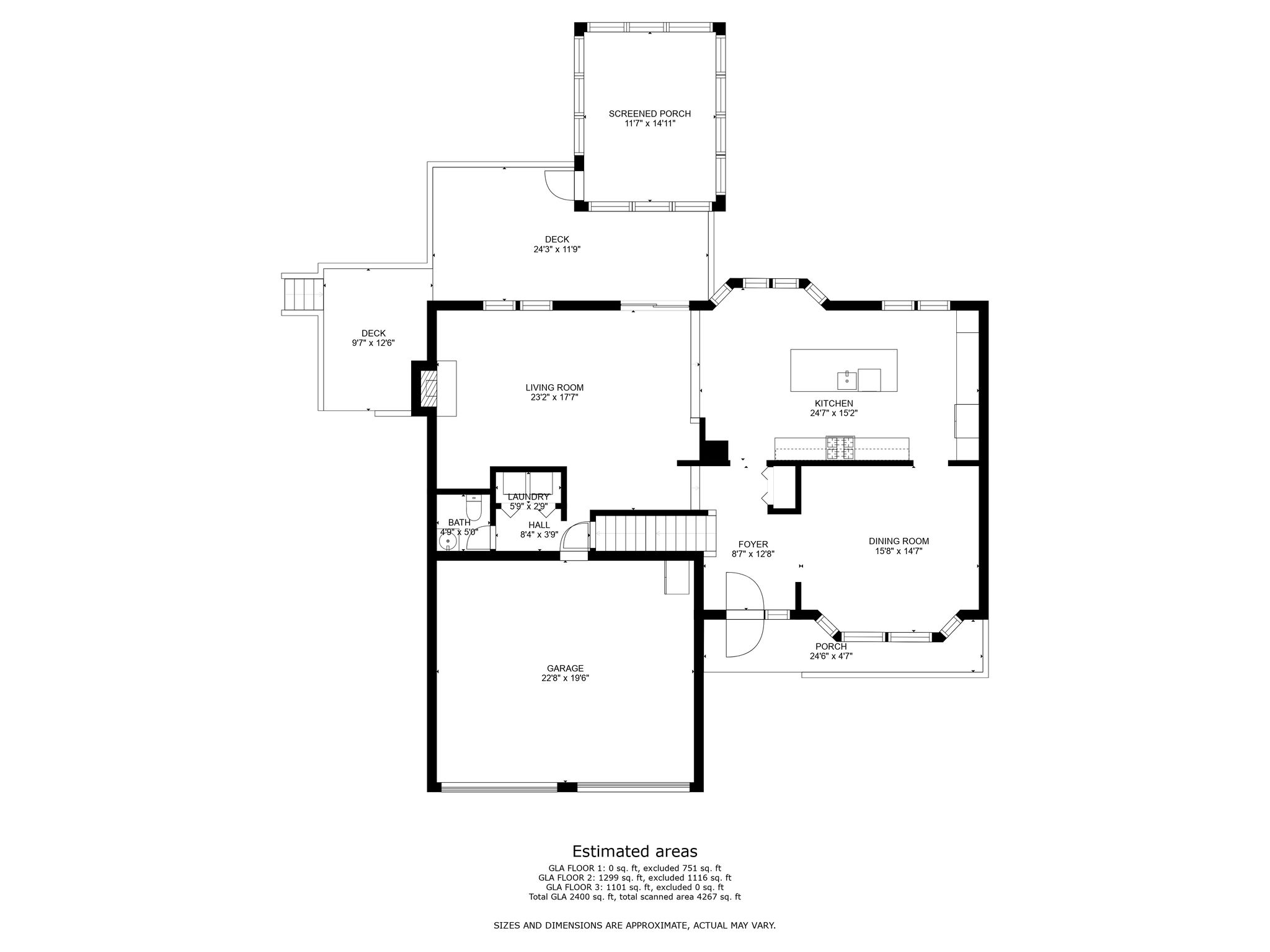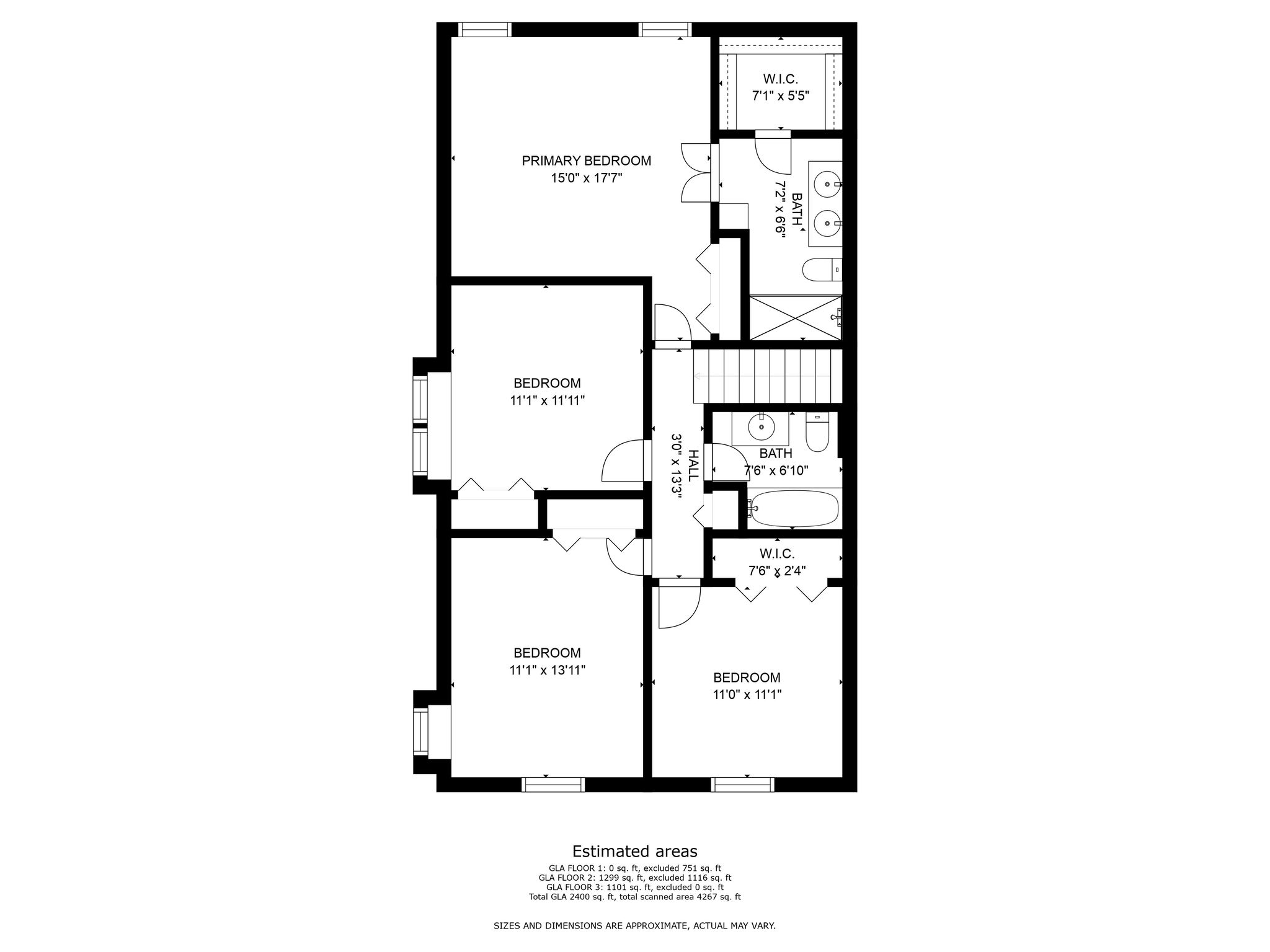Gallery
Overview
Gorgeous, move-in ready, single-family home in the desirable Oakton Glen community featuring 4 bedrooms, 2.5 bathrooms and 3,100 square feet of indoor living space with attached 2 car garage and spacious driveway sited on a .25 acre PRIVATE lot. The welcoming foyer opens up to spacious living room, kitchen and family room with an open layout allowing for a great flow for entertainment. The heart of the house is an expansive renovated chef's kitchen with modern updates to include, stainless steel appliances, an attractive LARGE eat-up island, wine fridge, 5 burner stove, double oven and quartz counter tops with plenty of cabinet space. The main level also features a half bath, hardwood flooring, coat closet, ceiling fan, wood-burning fireplace and laundry area. Upstairs includes the primary bedroom with a private bathroom, double vanity, large shower and walk in closet. The other nicely sized bedrooms, all with an abundance of closet space, share a full bathroom with tub/shower. The finished, freshly carpeted, walkout basement currently serves as a home office and recreation room with plenty of storage room. Enjoy the outdoors featuring an open-air front porch for maximum breeze flow, fenced-in yard, wrap around deck and a large, private, screened-in porch, perfect for outdoor entertaining. Don’t miss out on this private oasis in a great neighborhood with walking trails, tennis court, basketball court, community common spaces, and an OVERALL fantastic location. Flint Hill ES and Madison HS pyramid.
| Property Type | Single family |
| MLS # | VAFX2081700 |
| Year Built | 1978 |
| Parking Spots | 2 |
| Garage | Attached |
